
The arch house, 2017
Housing and commercial complex
Year: 3rd grade fall semester (2017.09 - 2017.12)
Type: Academic
Class: Design studio
Tutor: Prof. Jeongseok Moon
Involvement: Personal project
Housing and commercial complex
Year: 3rd grade fall semester (2017.09 - 2017.12)
Type: Academic
Class: Design studio
Tutor: Prof. Jeongseok Moon
Involvement: Personal project
Have you ever imagined a horizontally-stacked building? Well, we are more friendly about the concept that buildings are vertically stacked, because this is how masonary buildigs are built. However, I became to be curious about “can buildings built in horizontal way?”. This project is an answer about the question. I derived a design idea from classical construction method and brought it to the extreme.
The filigree and solid construction
19. Mar. 2017
Architecture and Technology I
19. Mar. 2017
Architecture and Technology I
Two basic concepts
How can we build buildings? This question is directly connected to the construction methods. There are only two basic methods – solid and filigree construction. We can easily distinguish two ways by their origins. In the case of solid construction, their origins are earthworks – solid wall construction. On the other hand, filigree construction is based on roof works – woven structures which span open spaces as “covers”. We can’t talk about which construction method is better or more advanced because it’s a matter of cultural revolution and materials. First, let’s talk about the cultural revolution. Nomadic people must make their shelter fast, easy to build and removable. That’s why they introduced structures like ‘tents’. The best example of this nomadic structure is ‘ger’. In contrast, settled people don’t had to. They need a sturdy house which they can use permanently. So they introduced methods using bricks, stones, etc. However, we can’t assume cultural livelihood solely determines the construction methods of one area. For example, many settled ethnicities used filigree methods to build their houses. Korea and Japan might be good examples. They frequently used the filigree method to make their buildings, as woods were prevalent materials, having forests near them.
Fundamental Difference
How do the two basic construction methods differ from one another? Here are two points: the means of techniques and whether it needs additional elements to define space. Let’s firstly talk about the techniques. Filigree construction is based on “casting”; in contrast, Solid construction is based on “layering”. Filigree construction relies on casting because filigree is the structure of slender members, a weave of straight or rodlike elements assembled to form a planar or special lattice. Efficiently using each structural member is thus crucial. Layering, in the case of solid construction, more fundamentally relies on “stereotomy” – the art of cutting stone. Cutting matters as it has to offer sufficient stability without additional glues to layer each block. Filigree construction needs secondary elements to make a defined architectural space. Only with structural members the ‘voids’ are made. To make a confined space, we need to close this open framework – clothing it. So, in filigree construction, we have to delicately use secondary elements to express the relationship between the outside and the inside. In Solid construction, the erection of walls creates interior spaces directly as the loadbearing and enclosing functions are identical. Therefore, additional elements to define architectural space are not essential. However, in this case, an extension of each space unit is significant. Further to the extension of space, making openings are also crucial in solid construction. As every element of the building are structural elements, it is difficult to make large openings. Here’s why we can find windows of extended height but not long width in old stone buildings.
Conclusion
Today, it came to be hard to distinguish construction methods strictly. It may have no meaning to choose one main construction principle. However, expressing strong and clear construction logic is still essential. Constructing strategies determine the relationship with the environment, materials, and the architect’s attitude to the building. Showing how it is built conveys the first impression of the structure. That’s why construction methodology still matters.
Design Concepts and Geometry Analysis
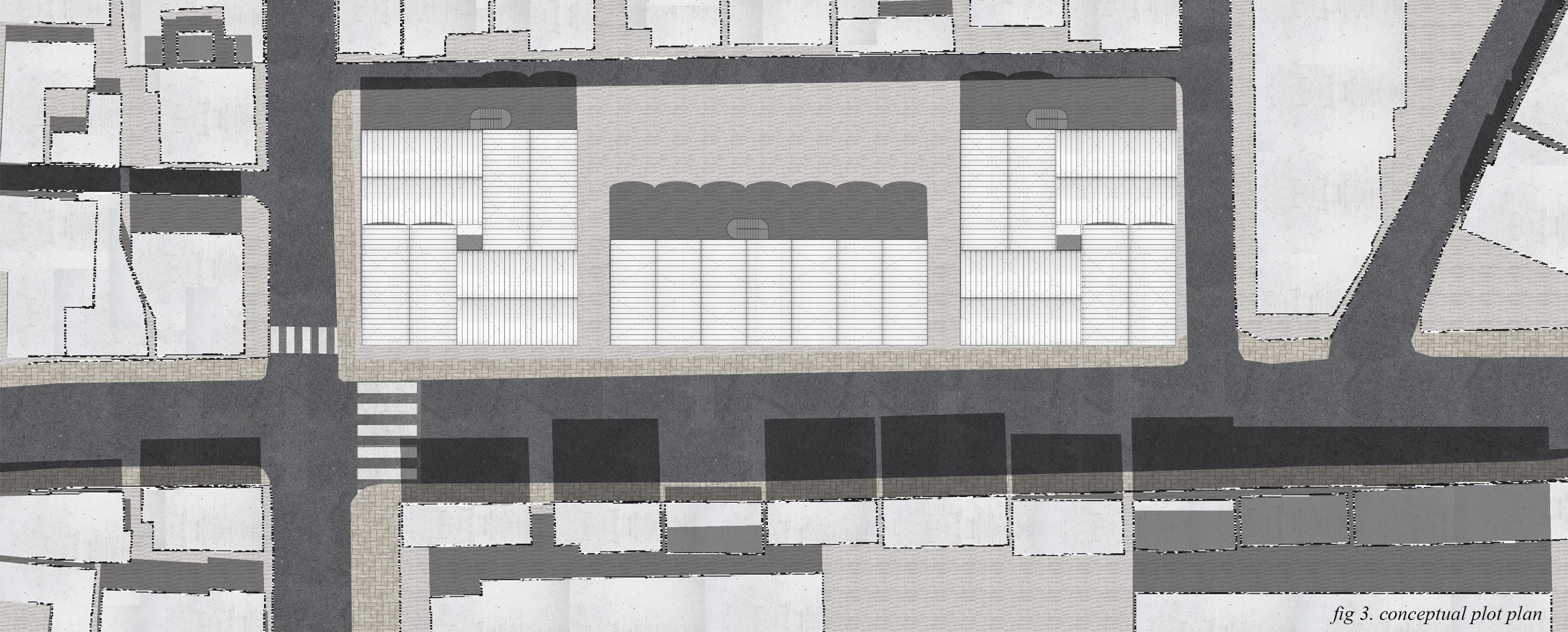
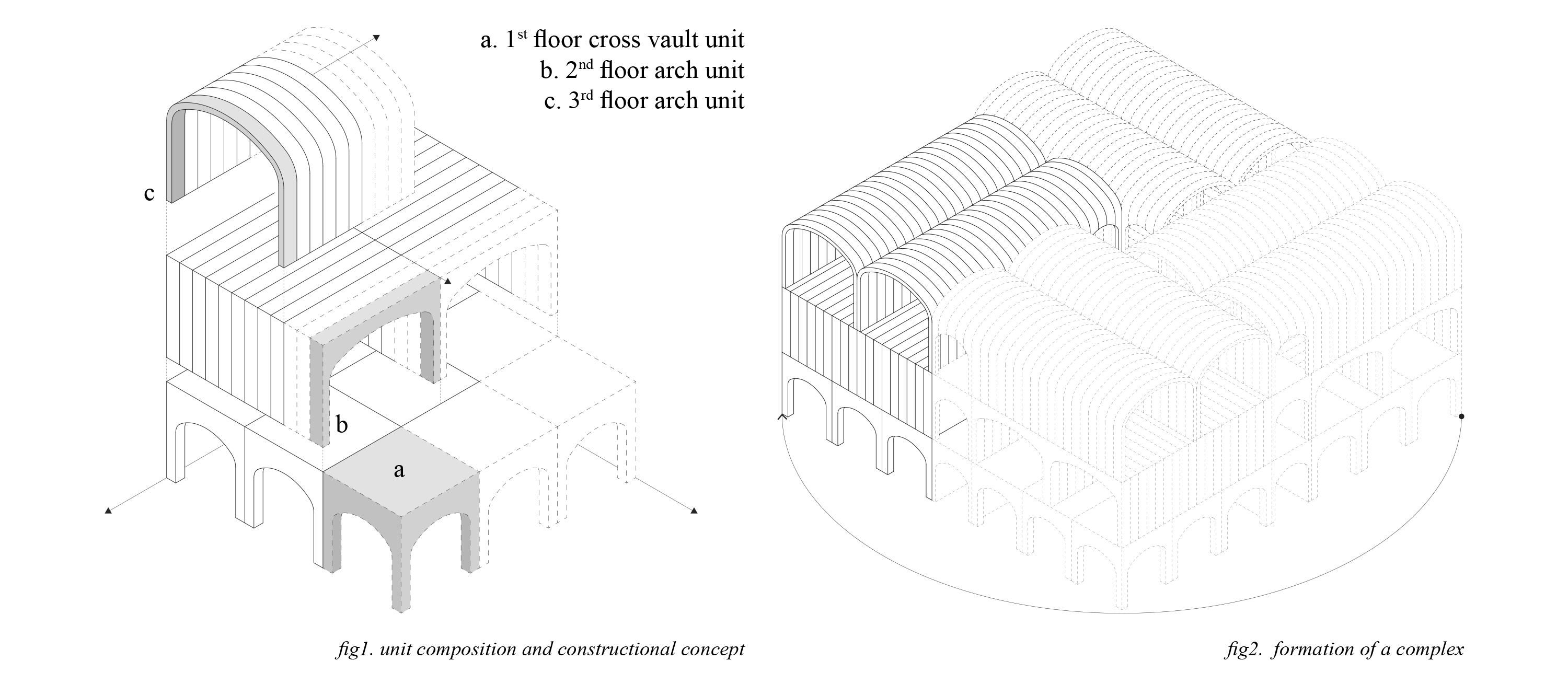
fig1. The central concept of this project was to construct buildings through "horizontal layering". To do so, three types of layering units (a, b, c) were used.
fig2. Maintaining this formation logic, a complex is formed through the simple rotation and copy of the building unit. This simplemethod can create complexity and diversity in building plans and elevation.
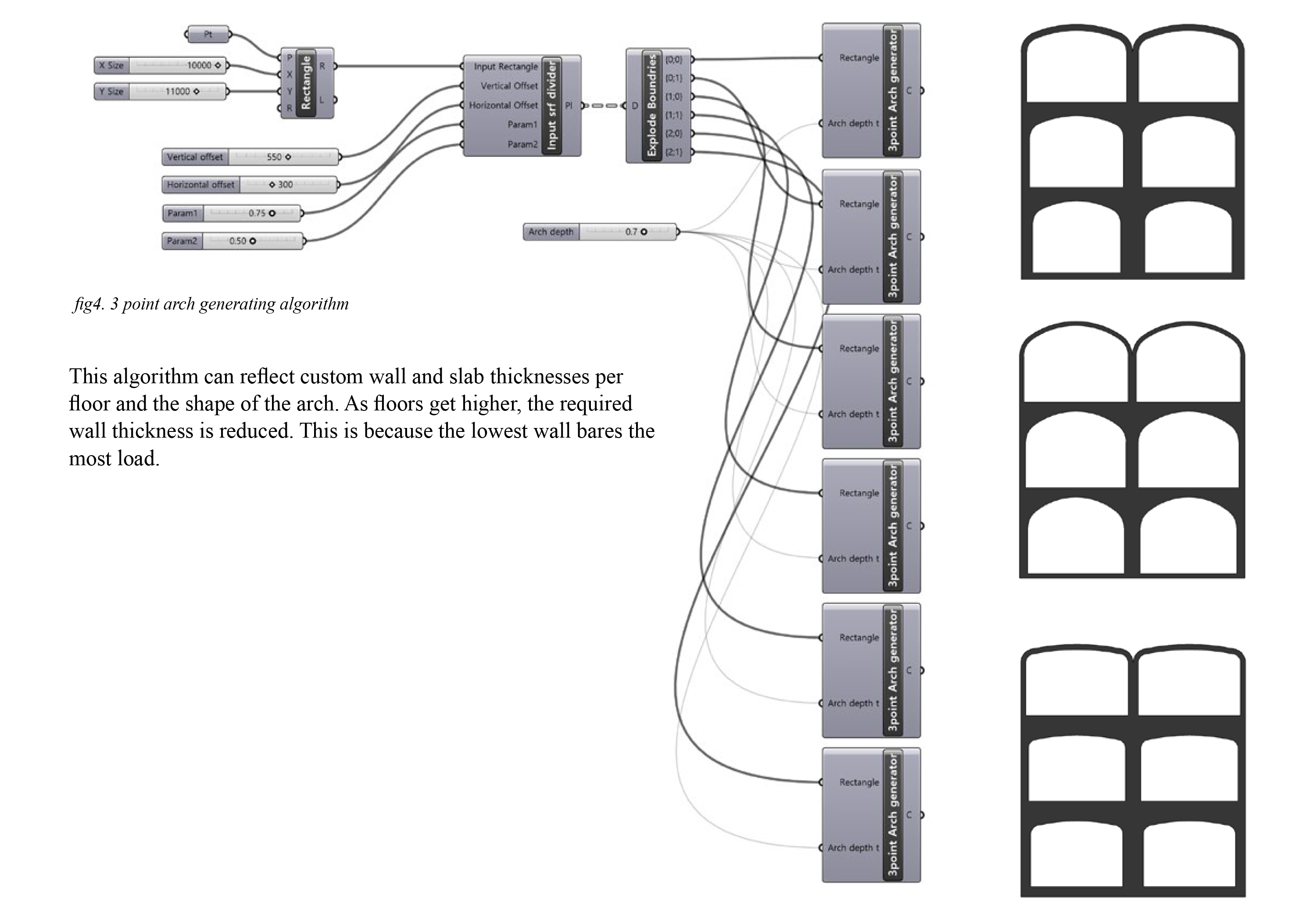
fig5. The image shows the geometry and the drawing logic of three point arch. Overall shape is controlled by simply adjusting parameters that changes the height of arch proportion. Considering required interior minimum height and facade design, the parameter is chosen.
Horizontal layering construction

This diagram shows the project's central concept: Horizontal layering construction. First of all, concrete arch units are produced on-site. There are a total of six units of arches and vaults that compose these buildings. After units are made, the units are horizontally placed one by one. To meet the spatial usage of the building, the first floors (stores) are all constructed by cross vault units. Arch units construct the second and third floors (housing and offices ) in various directions. The most challenging part was solving circulation problem. Individual circulation units and exterior stairs serve circulation of the building.
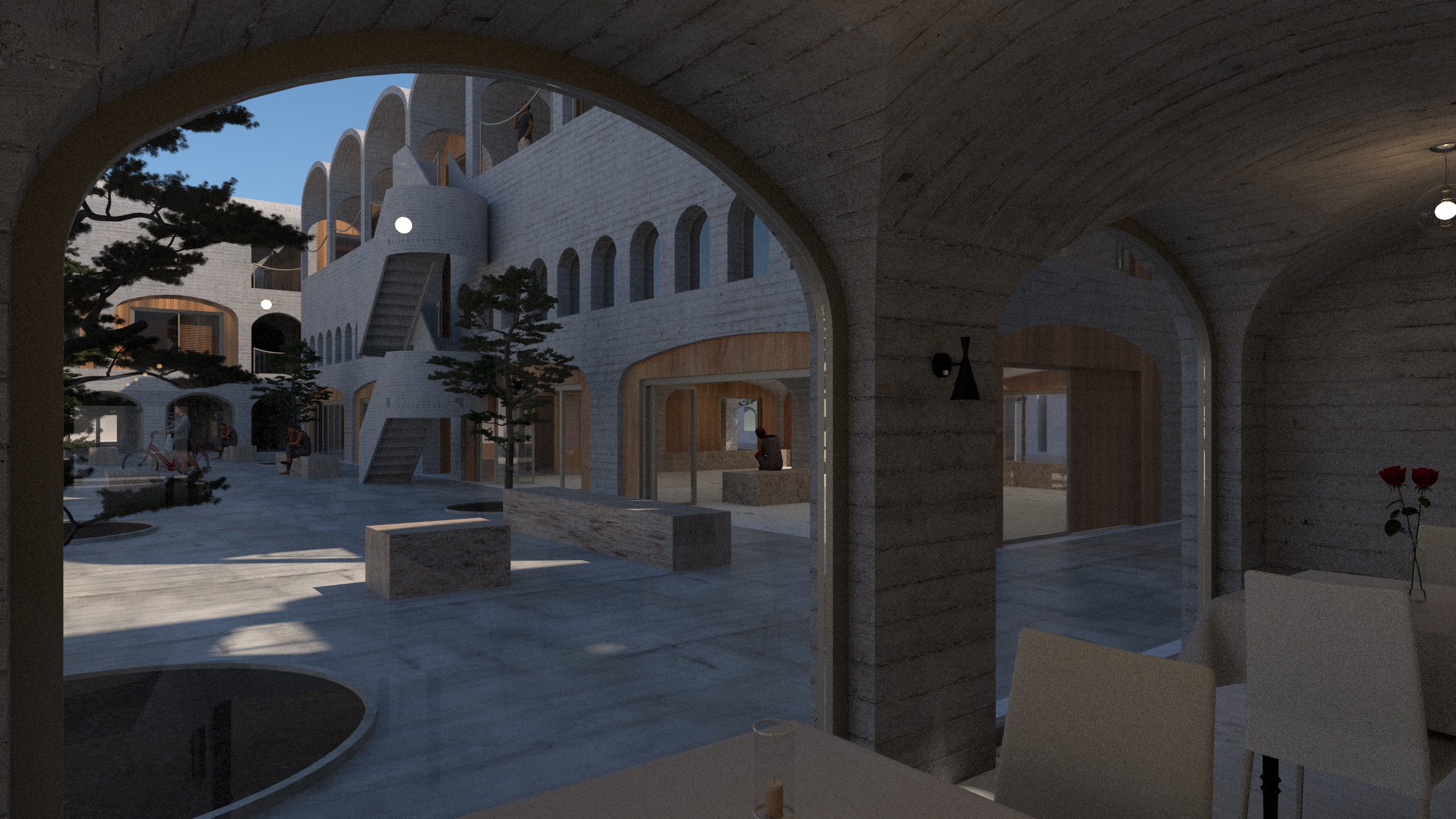
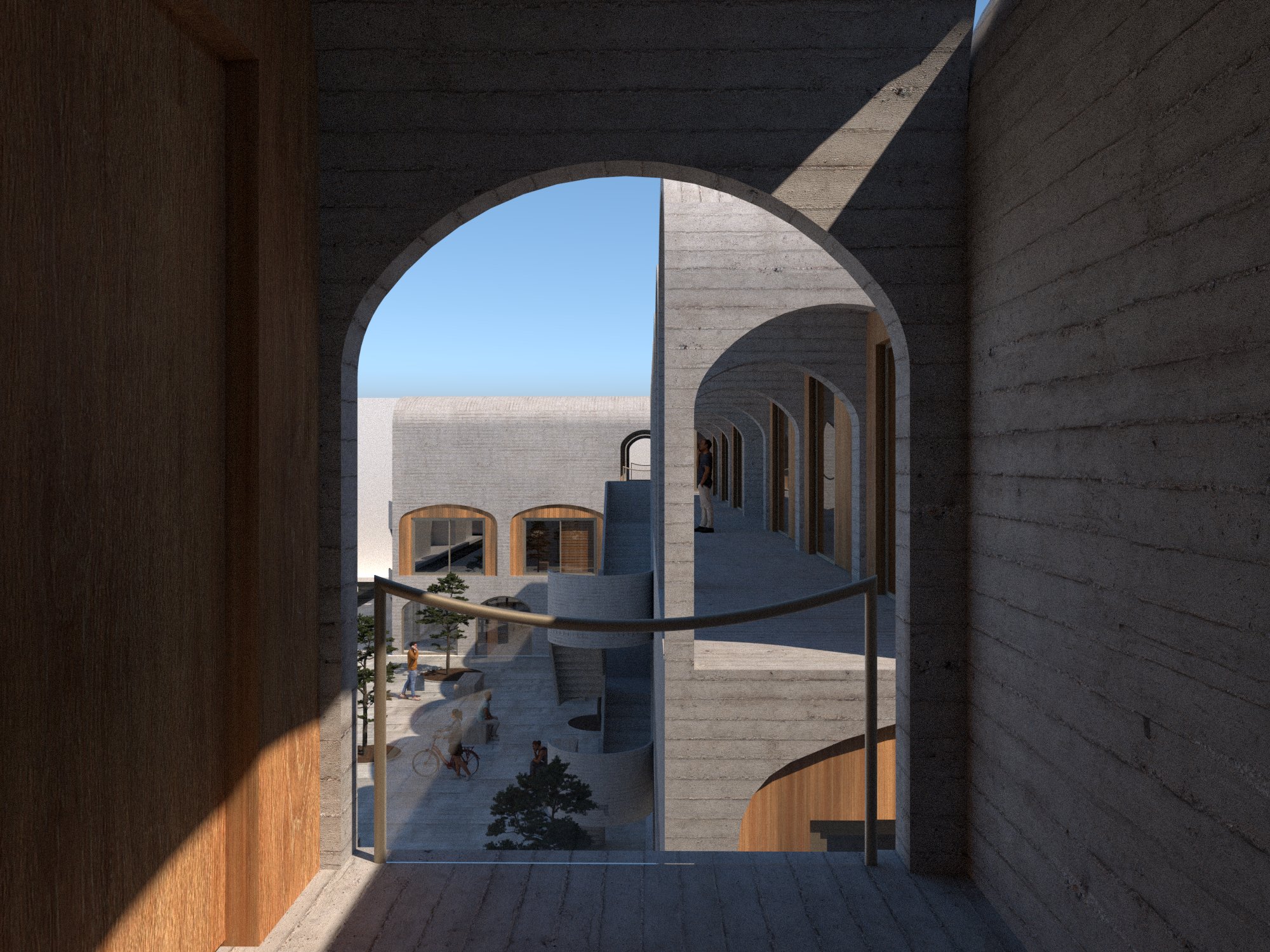
fig8. 1st floor and courtyard
Cross vaults construct the ground floor of the arch house. The arrangements of these vaults give a unique atmosphere to the space. Specifically, this tremendous feeling is something that modern people can not easily experience in this golden age of column and slab filigree construction. A vast crossvault space allows equipping diverse programs from restaurants to cafes.
fig9. 3rd floor corridor looking down courtyard
2nd and 3rd floor of this building is constructed with arch layers. As arches are directional, the placement of arches produces elevational diversity in the building. The face with the arch opening will be covered with wood siding, opaque walls and window fittings; the other layer will have a plain concrete surface. Handrails are also carefully designed. The geometry of handrail curves reflects the curve of the arches.