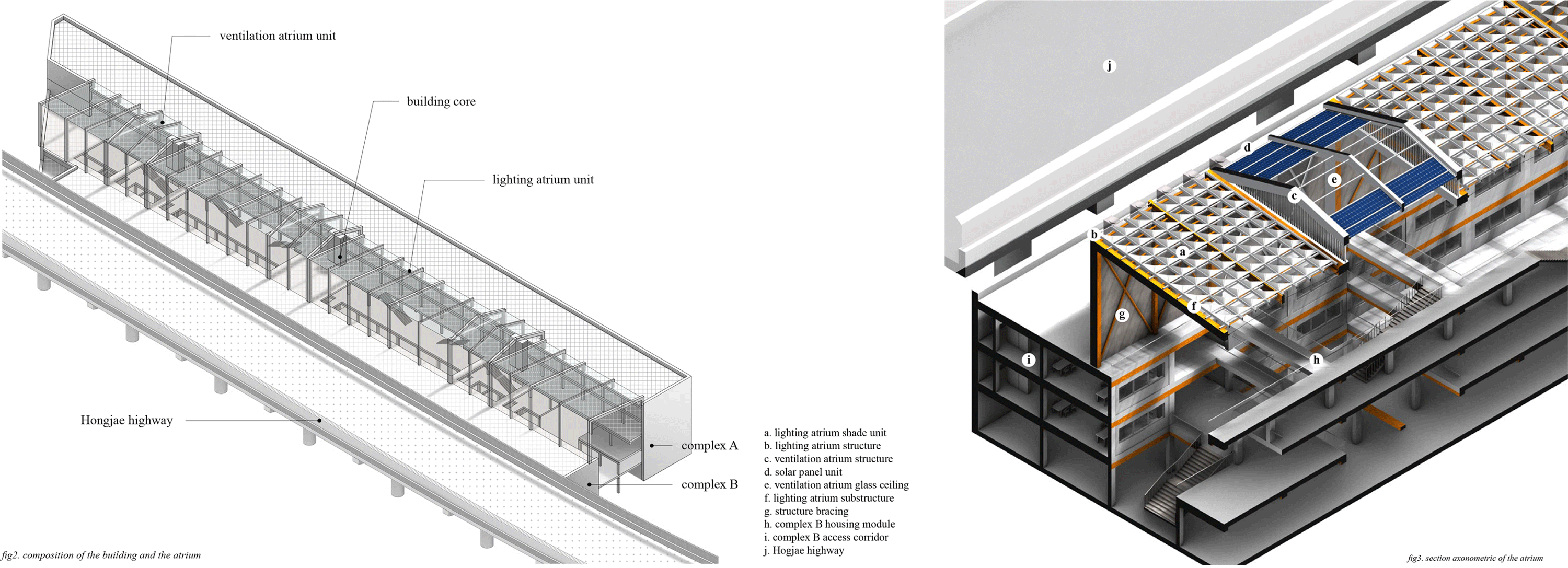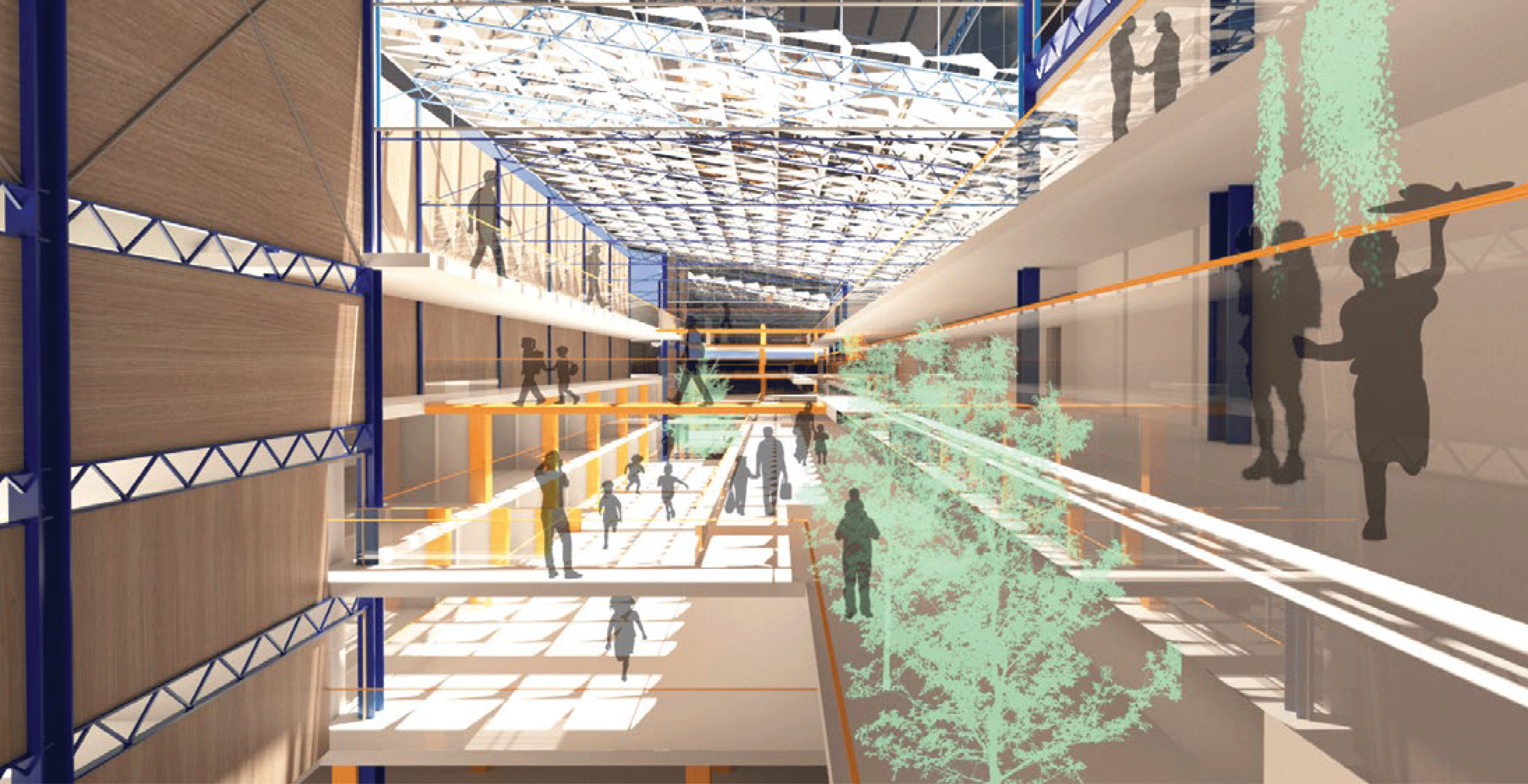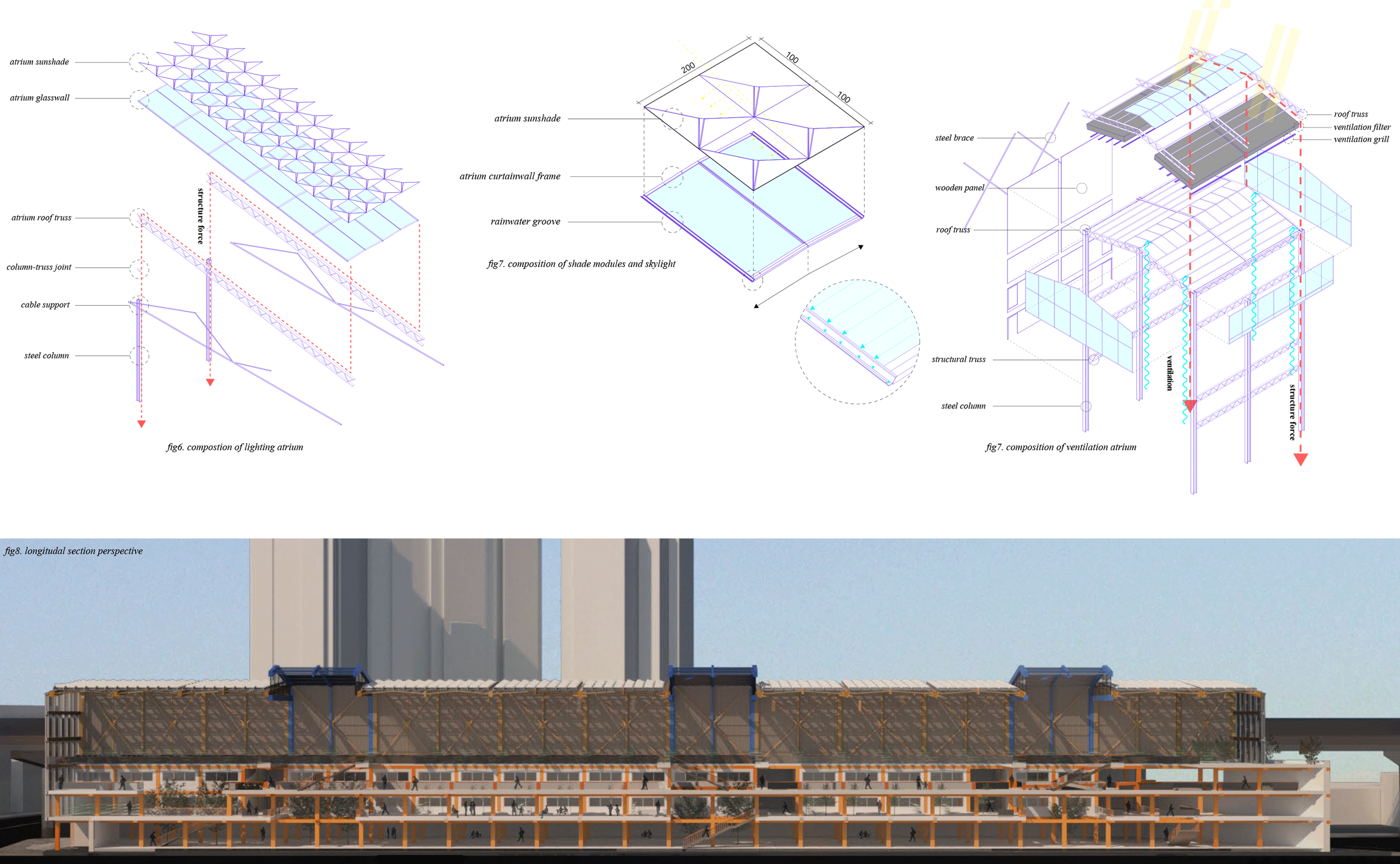
Yujin apartment and stores atrium renovation, 2018
Housing Complex
Type: Academic
Class: Design Studio
Tutor: Prof. Hongil Kim
Involvement: Personal project
Special note: Selected at Gyeonggi Architectural grand contest, 2018
Housing Complex
Type: Academic
Class: Design Studio
Tutor: Prof. Hongil Kim
Involvement: Personal project
Special note: Selected at Gyeonggi Architectural grand contest, 2018
Yujin building is a rectangular building with a long side of 220m located on the Hongjaecheon Stream. This construction consists of a five-story complex A and a two-story complex B under the Hongjae highway. Also, there is a large courtyard between the
two
complexes.
The project aims to improve the residential environment of the existing Yujin building by designing an atrium in a courtyard. The atrium, designed carefully consideringnatural lighting and ventilation, helps create a pleasant interior environment for the building. Utilizing the delicately controlled environment of the atrium, the space act as an urban agricultural base of Hongjae area.
The project aims to improve the residential environment of the existing Yujin building by designing an atrium in a courtyard. The atrium, designed carefully consideringnatural lighting and ventilation, helps create a pleasant interior environment for the building. Utilizing the delicately controlled environment of the atrium, the space act as an urban agricultural base of Hongjae area.
Yujin Building Reborn as an Urban Agricultural Base
Sep, 2018
Architectural Design IV
Sep, 2018
Architectural Design IV
Yujin building is a rectangular building with a long side of 220m located on the Hongjaecheon Stream. This construction consists of
a five-story complex A and a two-story complex B under the Hongjae highway. Also, there is a large courtyard between the
two complexes.
The project aims to improve the residential environment of the existing Yujin building by designing an atrium in a courtyard. The atrium, designed carefully considering natural lighting and ventilation, helps create a pleasant interior environment for the building. Utilizing the delicately controlled environment of the atrium, the space act as an urban agricultural base of Honghae area.
Problem analysis and proposals


Yujin Atrium


fig4. atrium overall view
This image shows an overall view of the atrium. The space is filled with natural sunlight, but it is comfortable as shade modules on the lighting atrium carefully control direct sunlight. Therefore, the atrium is the most vibrant space in the building, always filled with people, light, and fresh air. Also, truss structures of the atrium function as design elements to fill the power of the prominent artificial structure.
fig5. view toward complex A
The building comprises multiple floors to ensure sunlight penetrates deep into the building. Therefore, there are some bridges connecting complex A and B. Whole atrium is filled with vegetation, allowing a pleasant and fresh atmosphere. Also, the space is used for urban agriculture. People produce their ingredients and sell them on the rooftop farmers' market.
Composition of atrium structures
