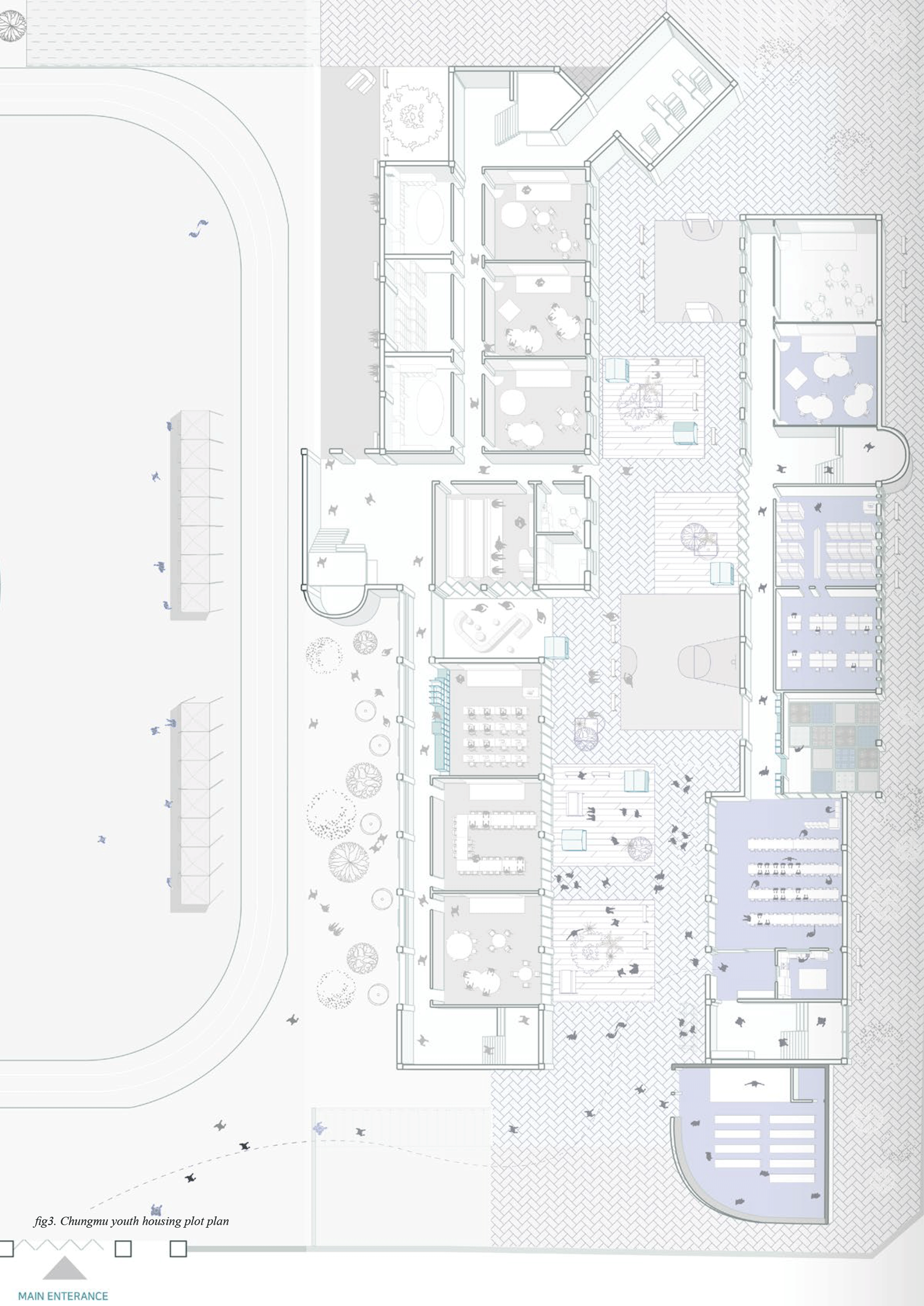
Chungmu youth housing, 2019
Housing complex application in public school
Year: 2018.11 - 2019.03
Type: Architecture design competition
Involvement: Team-based project party of two
Contribution: Mainly took part in concept development, 3d modelling, diagram drawings, writing essays
Special note: Grand prize at the 2019 Junglim Student Architecture Design Competition
Year: 2018.11 - 2019.03
Type: Architecture design competition
Involvement: Team-based project party of two
Contribution: Mainly took part in concept development, 3d modelling, diagram drawings, writing essays
Special note: Grand prize at the 2019 Junglim Student Architecture Design Competition
Chungmu youth housing is an alternative form of housing complex for young people. This housing complex utilizes spare space found in the elementary school. Birth rate in Korea is declining significantly. Therefore, there are plenty of left space in elementary schools. Not only we propose possibilities of tranforming public school into housing complex, we wanted to picture how young people can actually live together. In that sense, we present arhictectural strategy that young people can come along together and build their own community.
Our Timetable
Jan. 2019
An art of youth housing
Jan. 2019
An art of youth housing
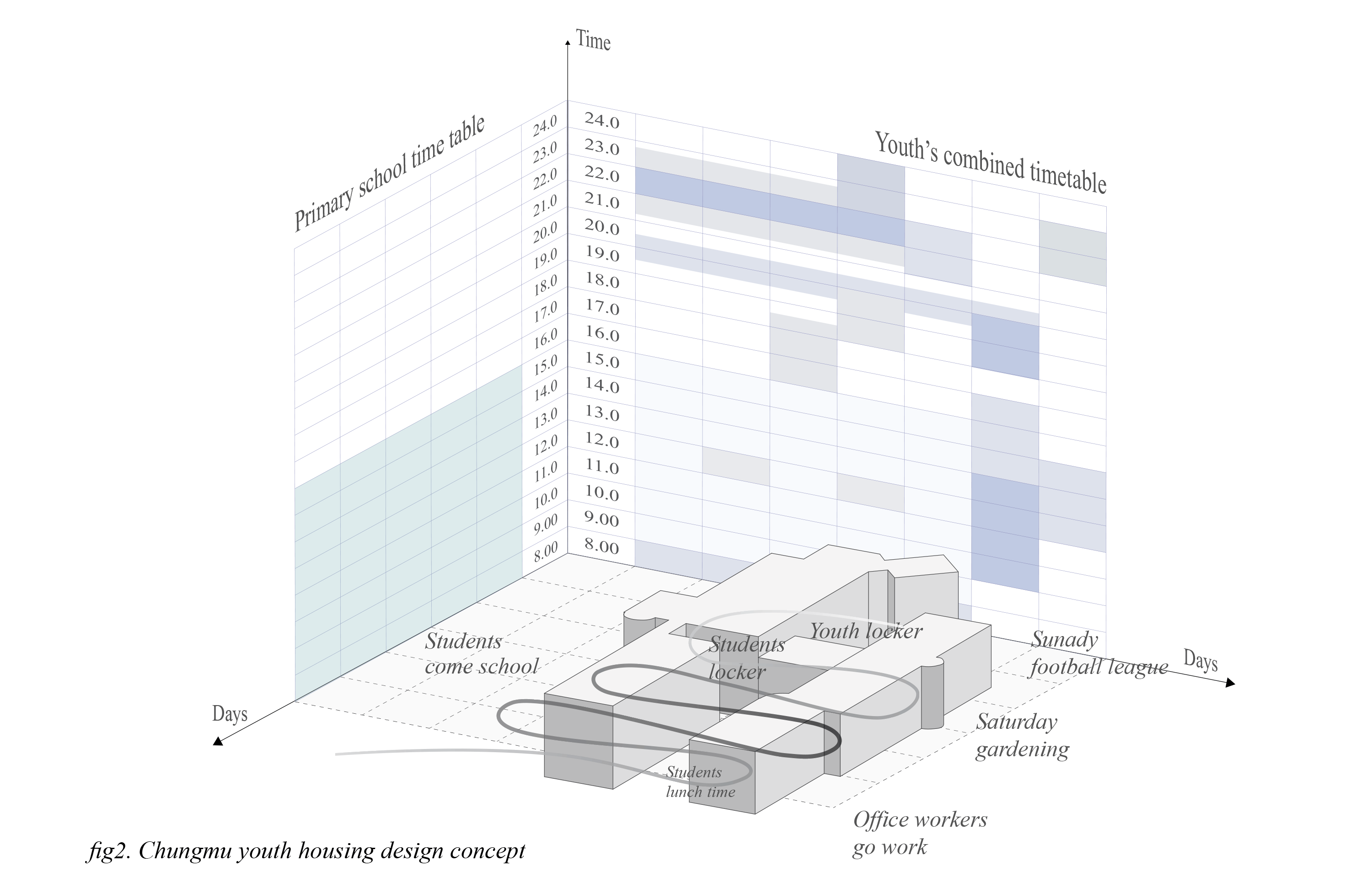
"An art of youth housing is eventually an art of living together"
The most appropriate technology to solve the youth housing problem is the technology of living together. But, unfortunately, with the power of individual young people alone, their housing problem only hovers between small monthly rent rooms and dorms with terrible residential conditions.
However, it is challenging for young people to live together. This is because young people have not been able to practice living together since it is a highly individualized society with a great emphasison privacy issues.
So in "Chungmu Youth Housing," we explore the coexistence technology. In terms of housing, I think coexistence is the creation of a common timetable based on an individual's timetable. Based on this philosophy, "Chungmu Youth Housing" tried to find the spatial possibility where different younggenerations can coexist in the space of an elementary school.
If you think about it, a school is a three-dimensional space where each class's timetable is gathered and overlapped. The same will be true of the housing where young people live together. The goal of this project is to solve their time coexistence in space. Just as the diagram above, constructed with time and day axes with the site in the middle. This image abstractly indicates that the school space
mediates all residents' schedules.
In "Chungmu Youth Housing," residents make a timetable together. The timeframe for each generation, from the first to the fourth generation, is overlapped to create a uniform timetable. And this common timetable is spatially implemented in elementary school. For example, they gather in this residential after finishing individual routines in different places. They may hold regular meetings and movie screenings and eat dinner together in the school's empty classrooms, multi-media rooms, or cafeteria space. The social asset created by "Chungmu Youth Housing" is to encompass different generations of young people who are close but also far away.
Scene 1. Gathering four different youth generations
Chungmu youth housing started by gathering four different young generations. This has several unique positive characteristics. First, by dealing with expensive housing problems together, they can lessen their economic burden and pursue future economic profits. On top of that, they can build social networks compromising different generations of youth. Last but not least, combining third and fourthgeneration’s funds and first and second-generation’s creative energy can lead to cultural change in nearby regions and cities.
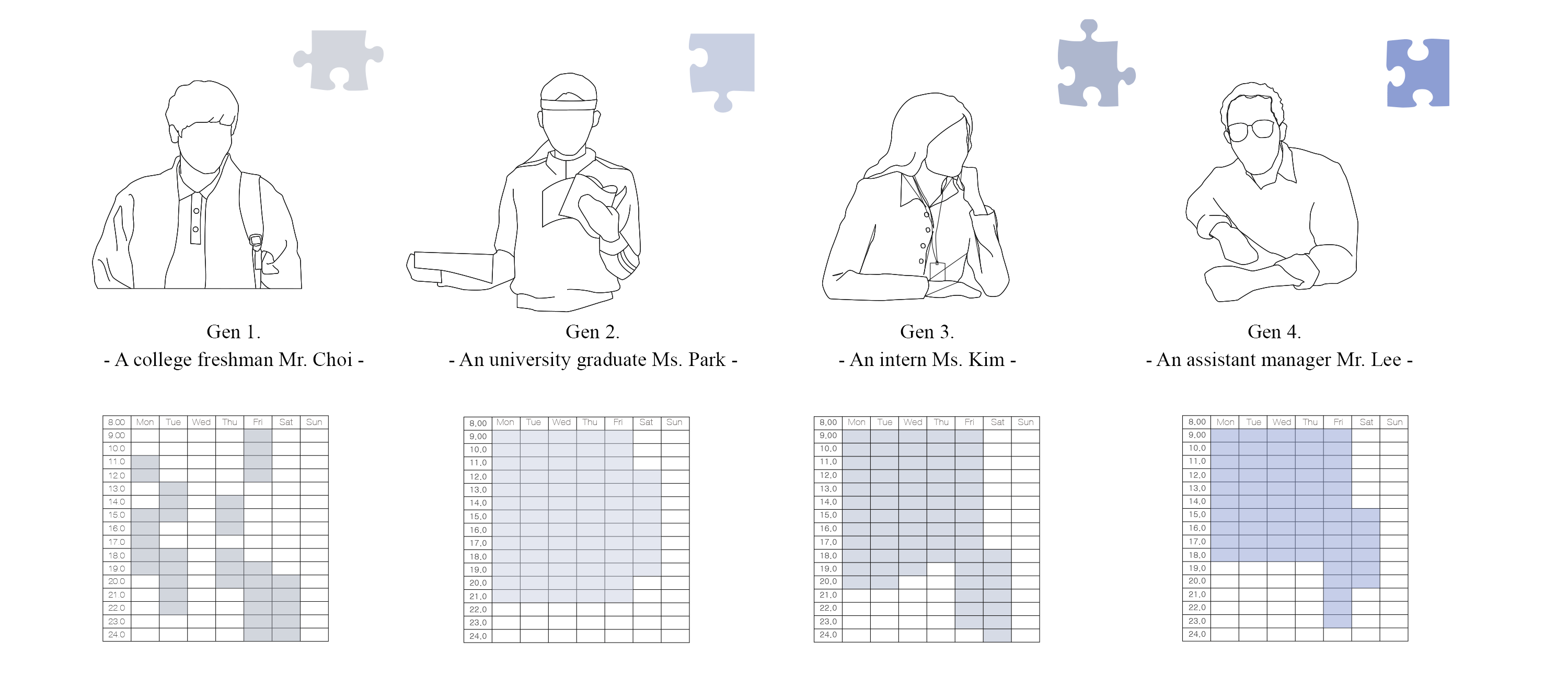
Scene 2. Spacial strategy
Our spatial strategy is to solve their time coexistence in the spatial form. Based on the individual's timetable, moving and staying in specific spaces create timelines (circulation of a day). Then, according to the timeline, we can draw time planes (the realm of a day). Particularly, what we focus on are the "overlapping realms". Overlapping realms indicate a physical connection between residents (different generations). We focused on actual connection because we believe that the true art of hosting comes from the art of coexistence.
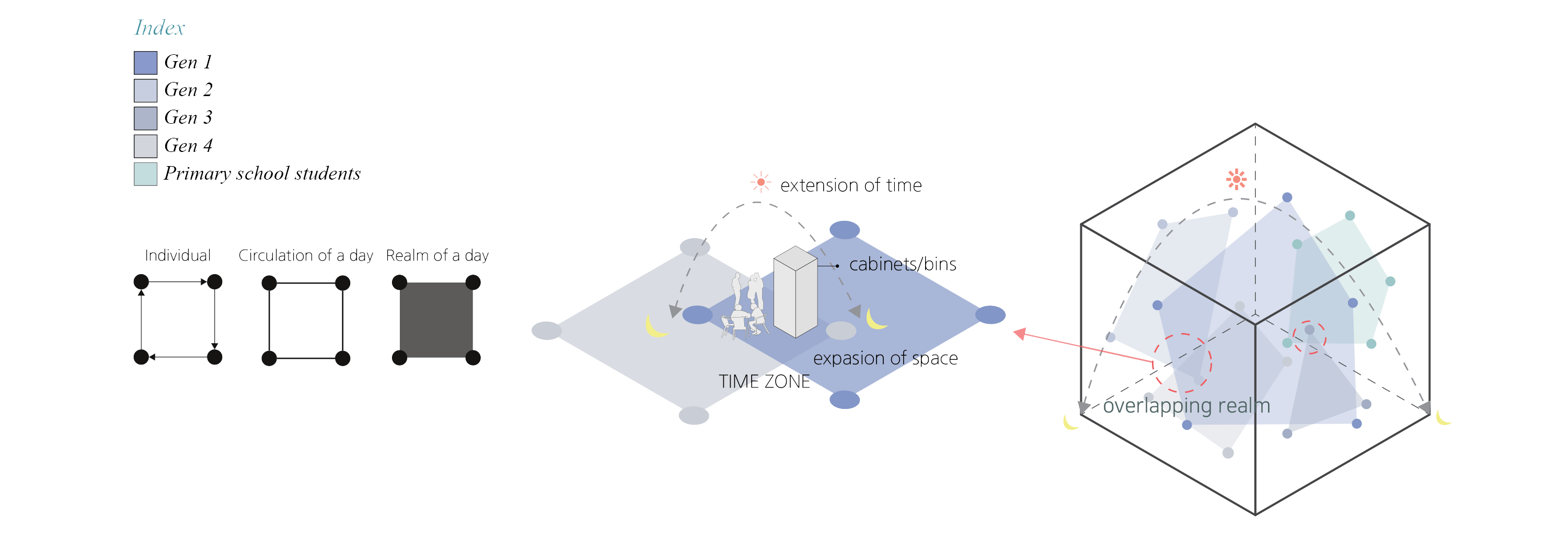
Scene 3. Drawing timelines
This diagram shows each generation's timeline. X-axis refers to days, Y-axis to time, and Z-axis to location points. Based on their timetable, they stay and leave specific spaces (e.g. bedroom, library, kitchen, etc. The right side graph shows their movements. Also, there are elementary students' timelines. This is because Chungmu housing utilizes vacant elementary spaces for new residential space. Nowadays, elementary schools have a sufficient amount of remnant spaces due to the global trend of birth-rate falls.

Scene 4. Making time planes and points
Our last step is to create time planes on the actual site: Chungmu elementary school. The diagrams below show overlapping time planes - the ground-floor courtyard connected to the cafeteria, the second-floor bridge area, and the third-floor balcony. These are the places where we can find ways for sound co-existence. Here, we put some catalysts to stimulate interaction among youth residents. The interesting point is that as users of the space are keep changing according to the time (day and night), the appearance of the place will also transform.

What happens in the Chungmu youth housing during the week?
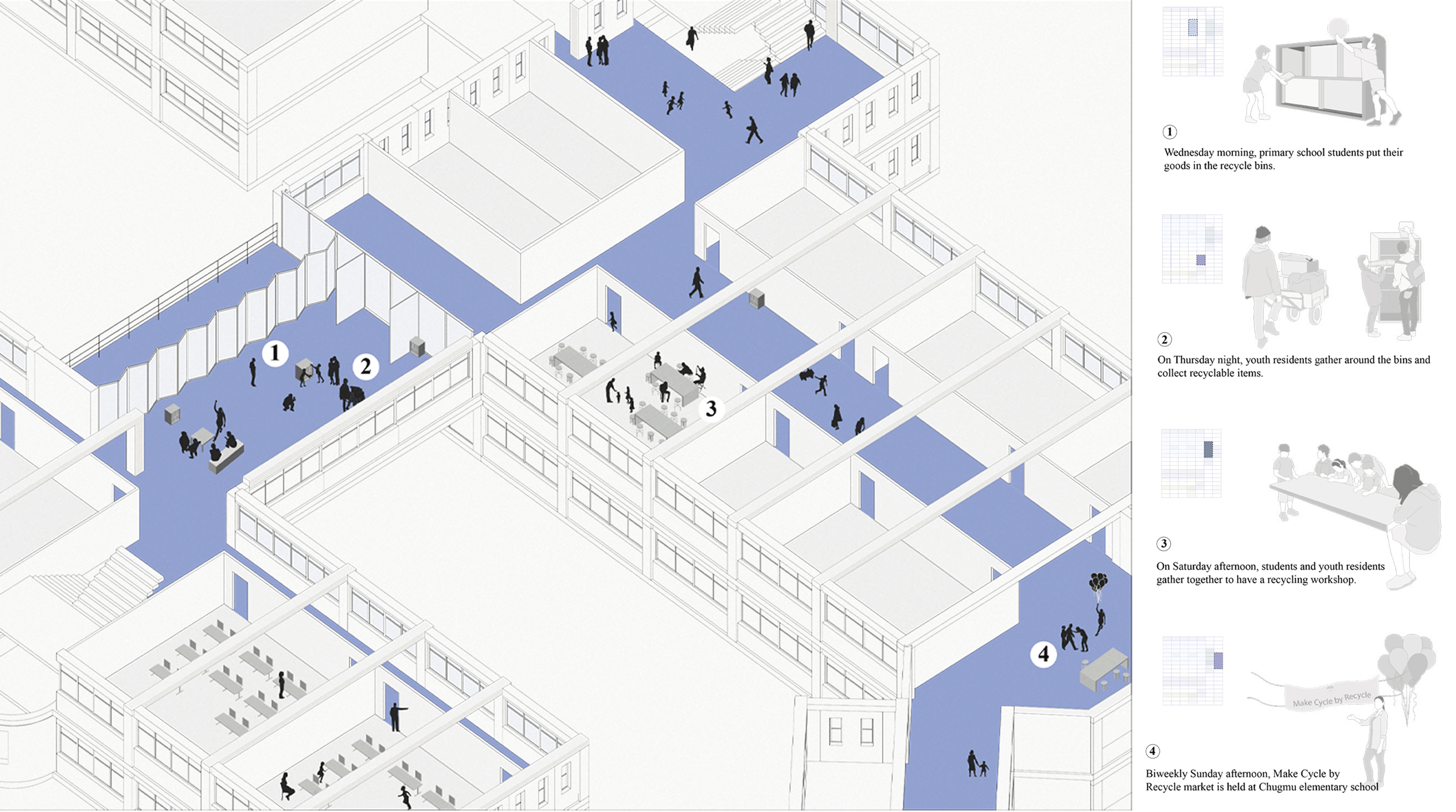
Chungmu youth housing drawings
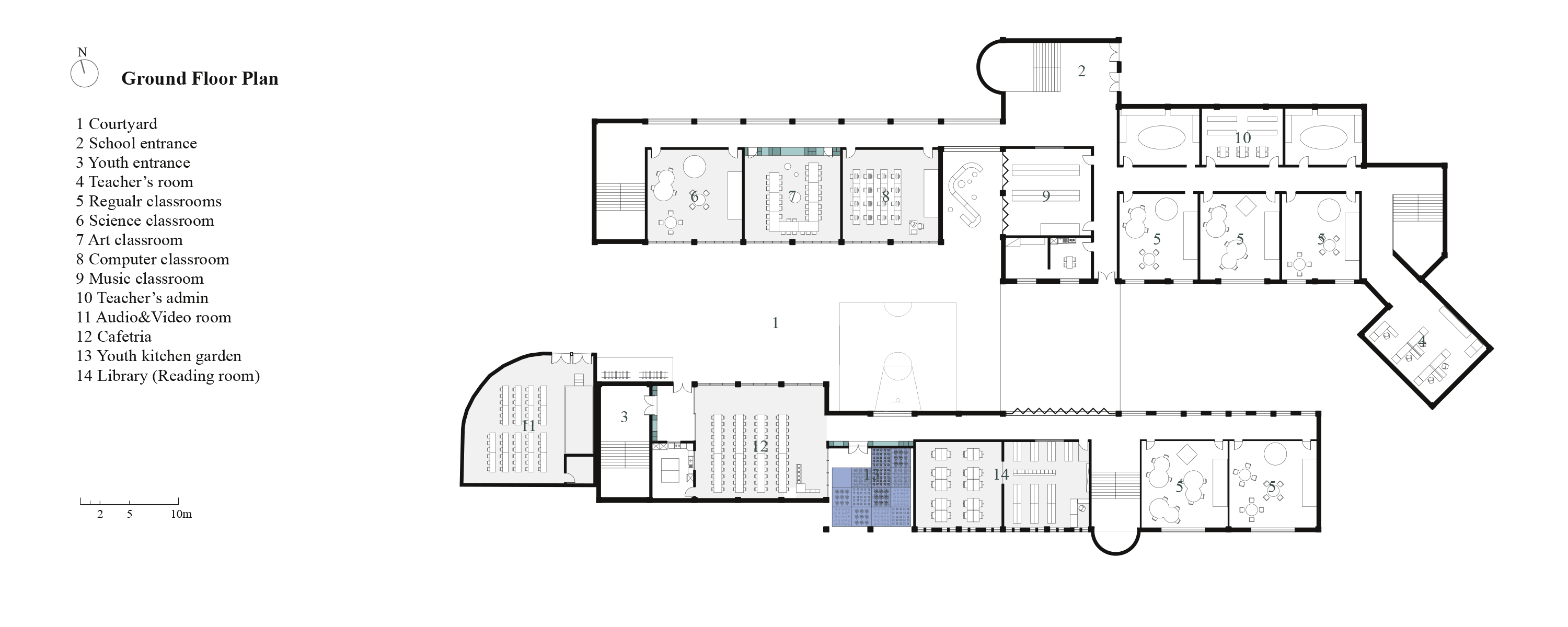
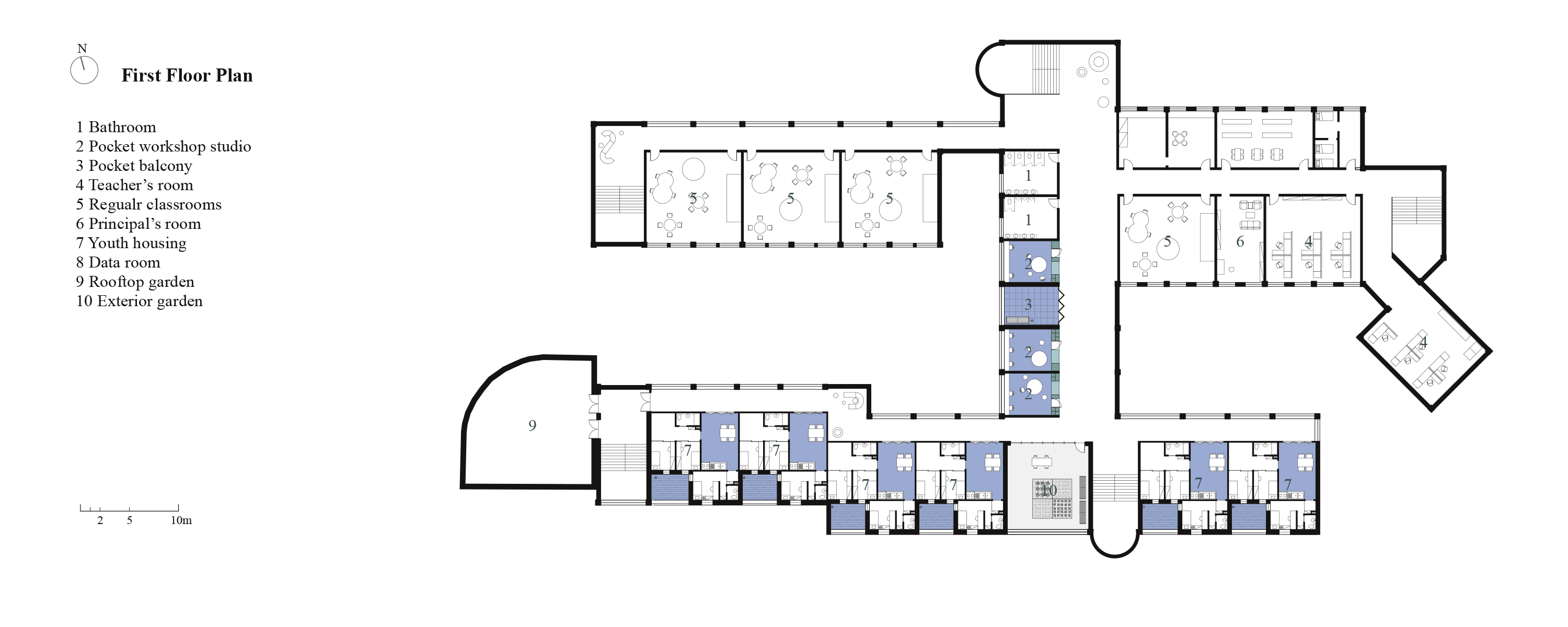
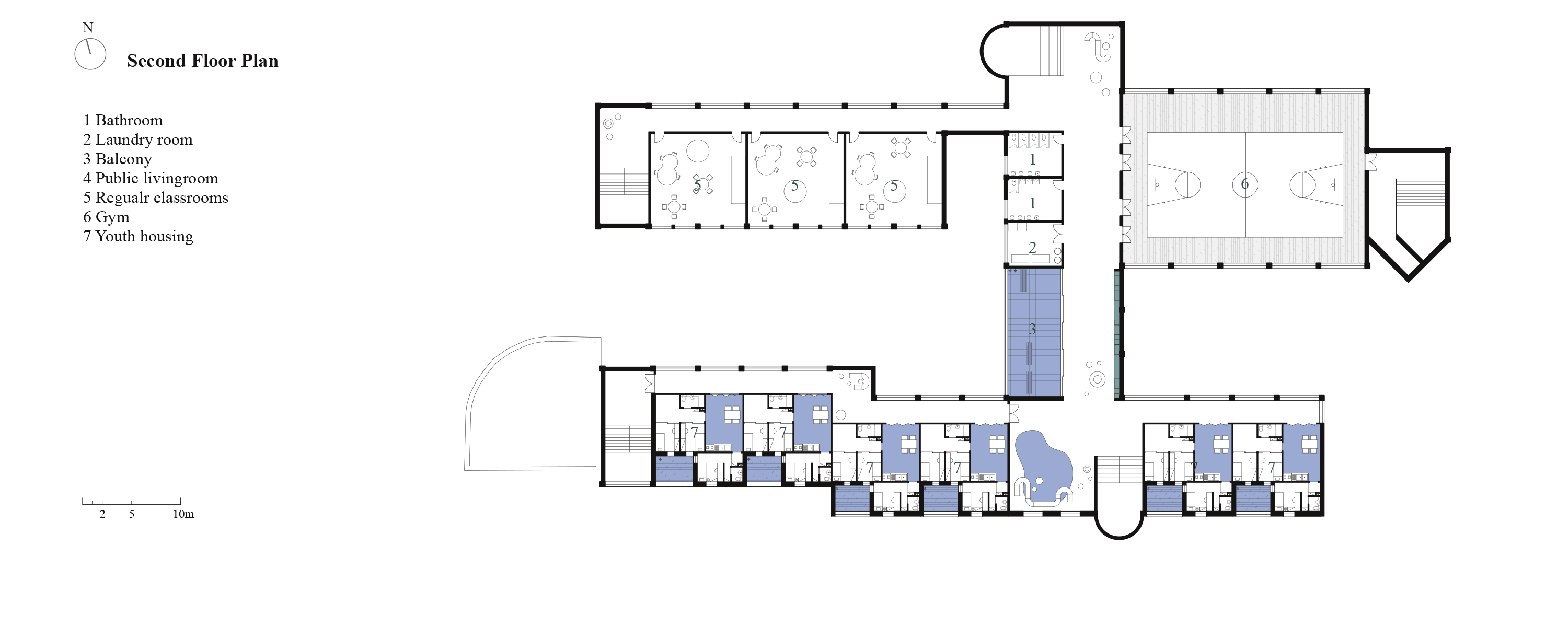

plan and unit floor plan

section a-a’ and b-b’
Final plot plan
