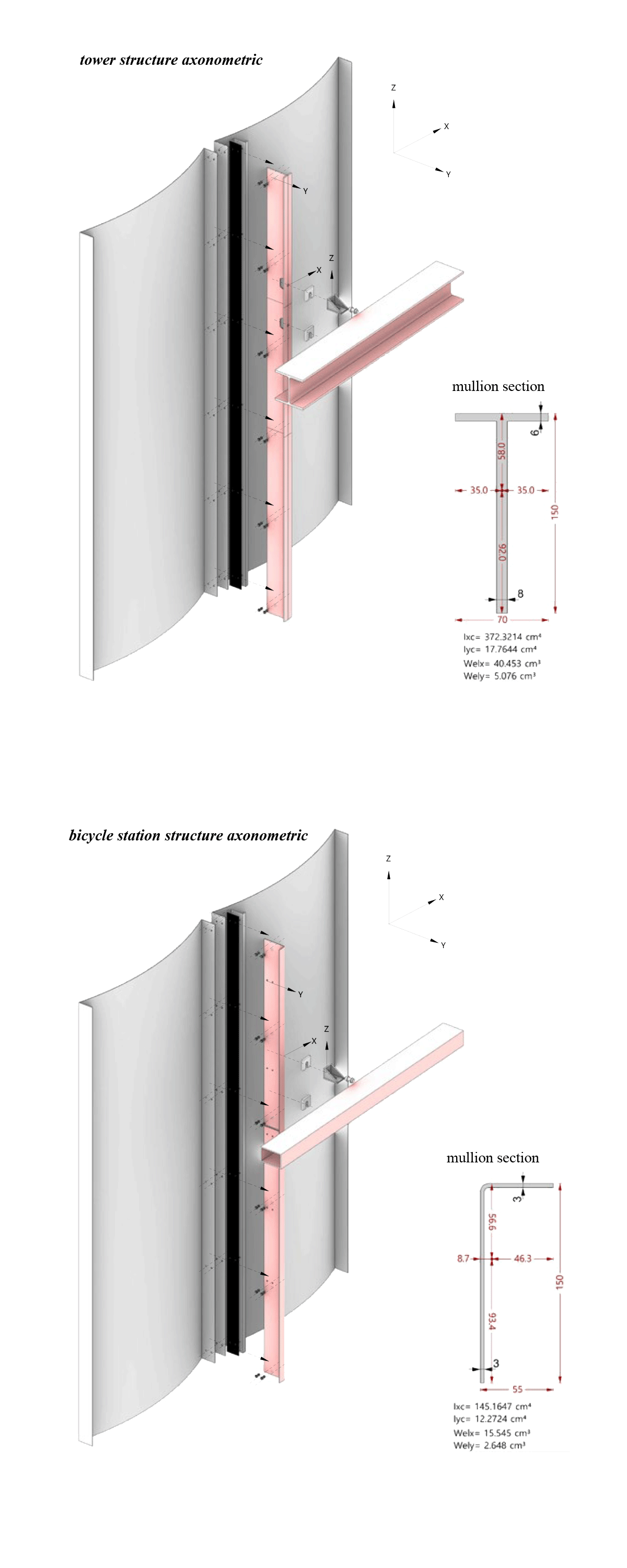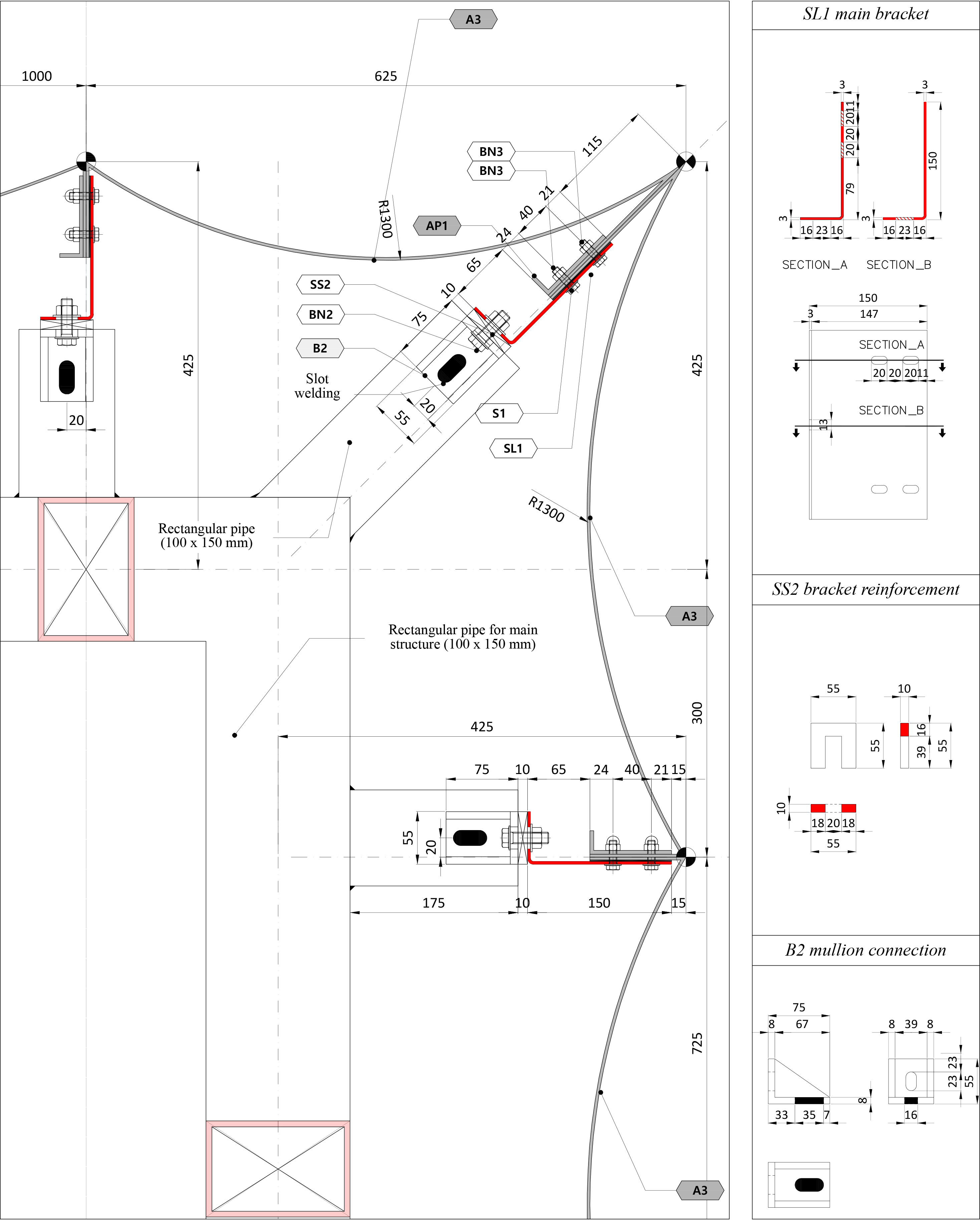
Chuncheon Bicycle Observatory, 2021
Public facility
Year: 2021.07 - 2021.09
Type: Professional (VS-A Korea)
Architect: Emer-sys
Supervisor: Naree Kim, Robet-jan van Santeen
Role: Deputy project manager
Contribution: System development, Detail drawings, Pattern design, Panel optimization
Public facility
Year: 2021.07 - 2021.09
Type: Professional (VS-A Korea)
Architect: Emer-sys
Supervisor: Naree Kim, Robet-jan van Santeen
Role: Deputy project manager
Contribution: System development, Detail drawings, Pattern design, Panel optimization
This project is highly unique. This is becuase we only designed aluminium cladding and its cladding system which simple covers existing bicycle station structure. Therefore, the project gave me perfect environment studying panelig and cladding system development. In term of panleing, we optimized panel size and designed perforation pattern on the curved aluminium panel. Also, we coded a script to automize the pattern generation per panel module. On top of that, we proposed cladding system which is simple and light, easy to construct but also concerning aesthetic view point.
Basic building layout

Panel division optimization and panelling
1. panel dimension optimization script

2. color map

3. panelling script


Pattern design
1. pattern design options
Perforation size variations create the patterns on the panels. Diverse pattern design ideas were proposed, and eventually, option B was selected. Option B is an innovative solution to create a diverse image because different ellipse patterns on the top and the bottom can create random images when arranged.


2. pattern map
However, the problem was making individual cad files of perforation patterns for panel manufacturing. As there were diverse panels size, patterns should automatically be generated based on the given size of the panel and pattern formation logic. Therefore, I wrote a grasshopper script to automatically generate a cad file for perforated panel manufacturing. The below image shows a detailed script create automatic cad generation of pattern.

3. pattern generation script


Step 2: Make grids on the planes.
Step 3: Making ellipse patterns
Step 4: Cull grid points by ellipse patterns and generate perforation holes.
Step 5: Record the data and export them into cad files
Facade system proposal
1. design goal

2. facade structure and detail

