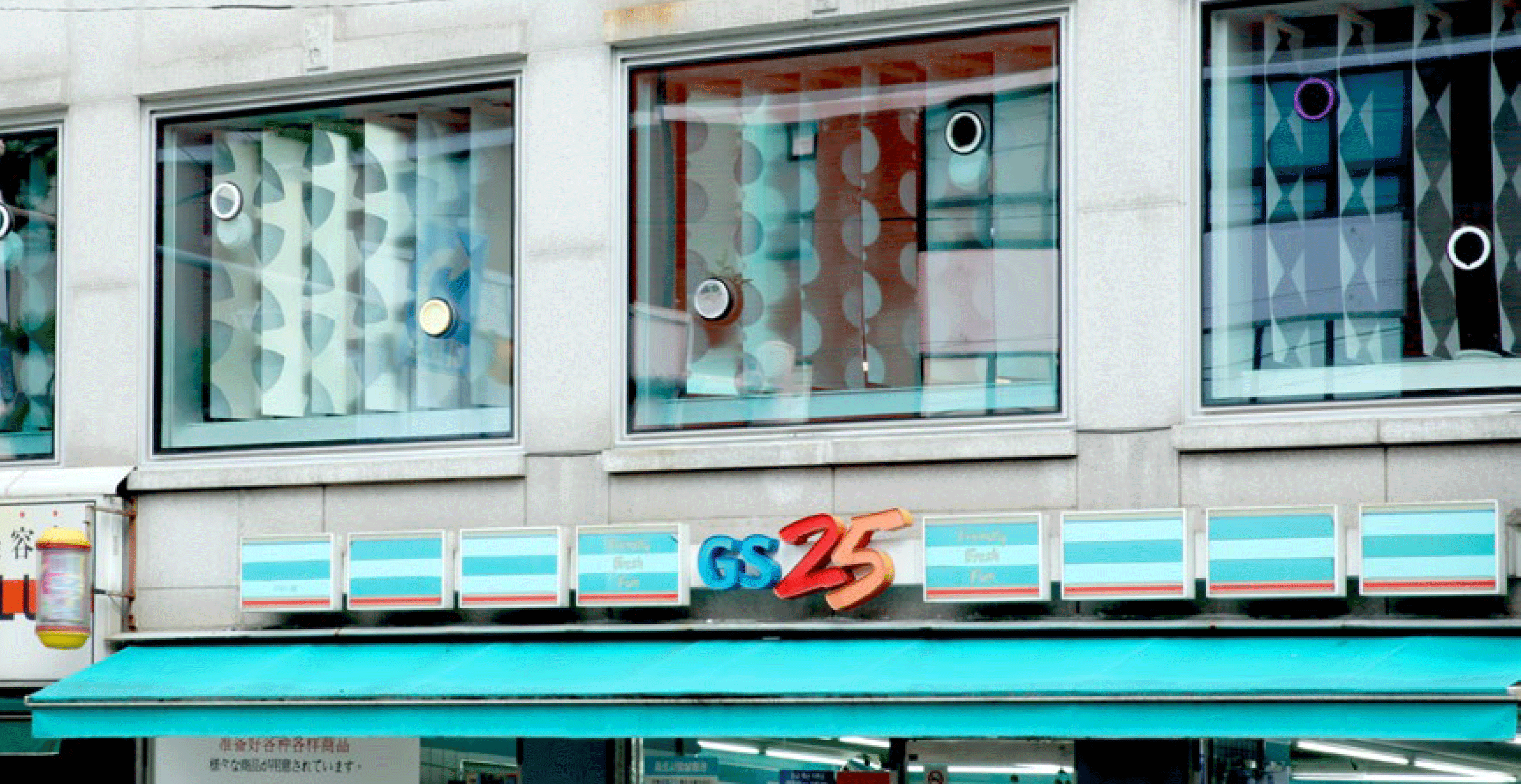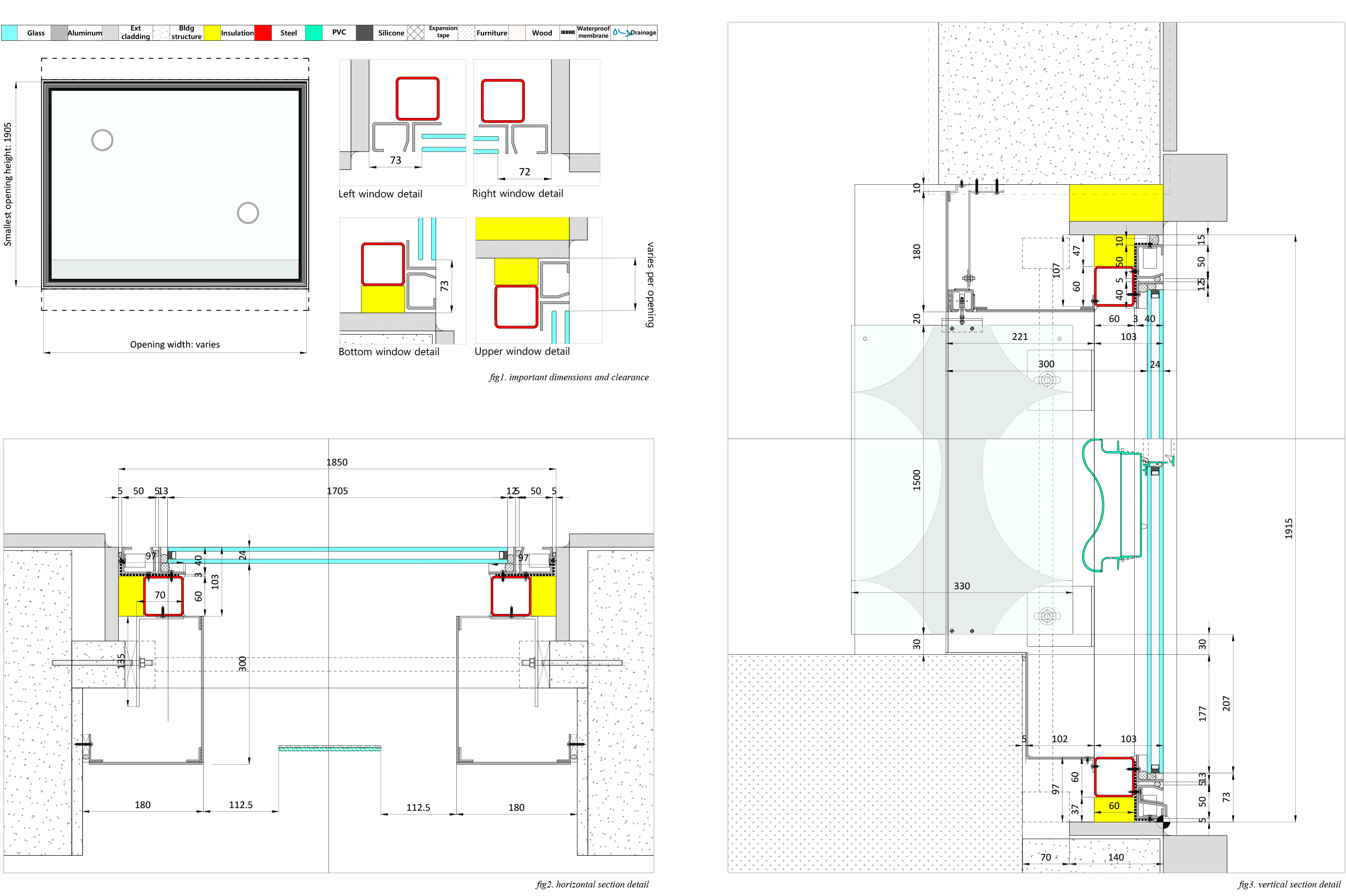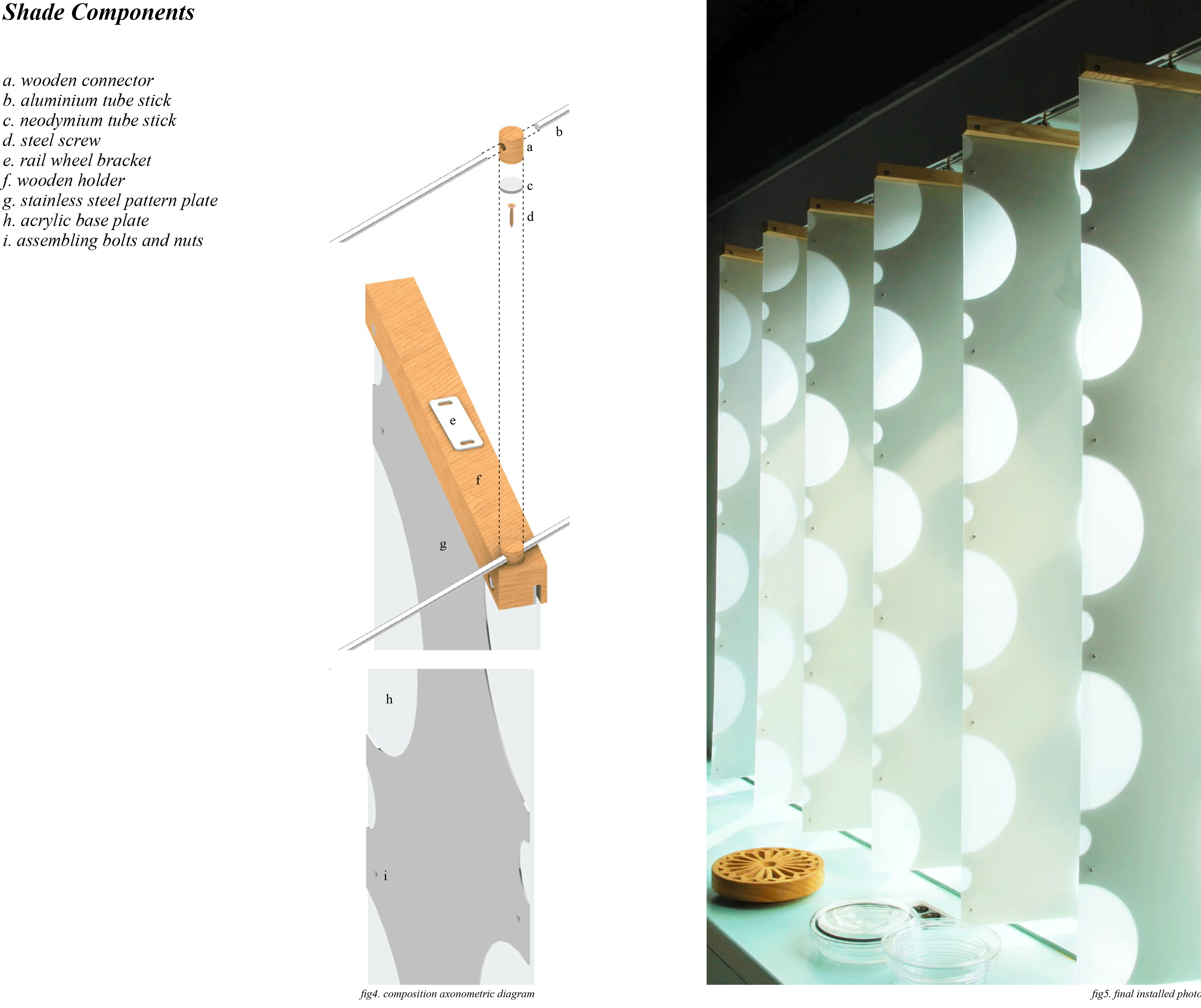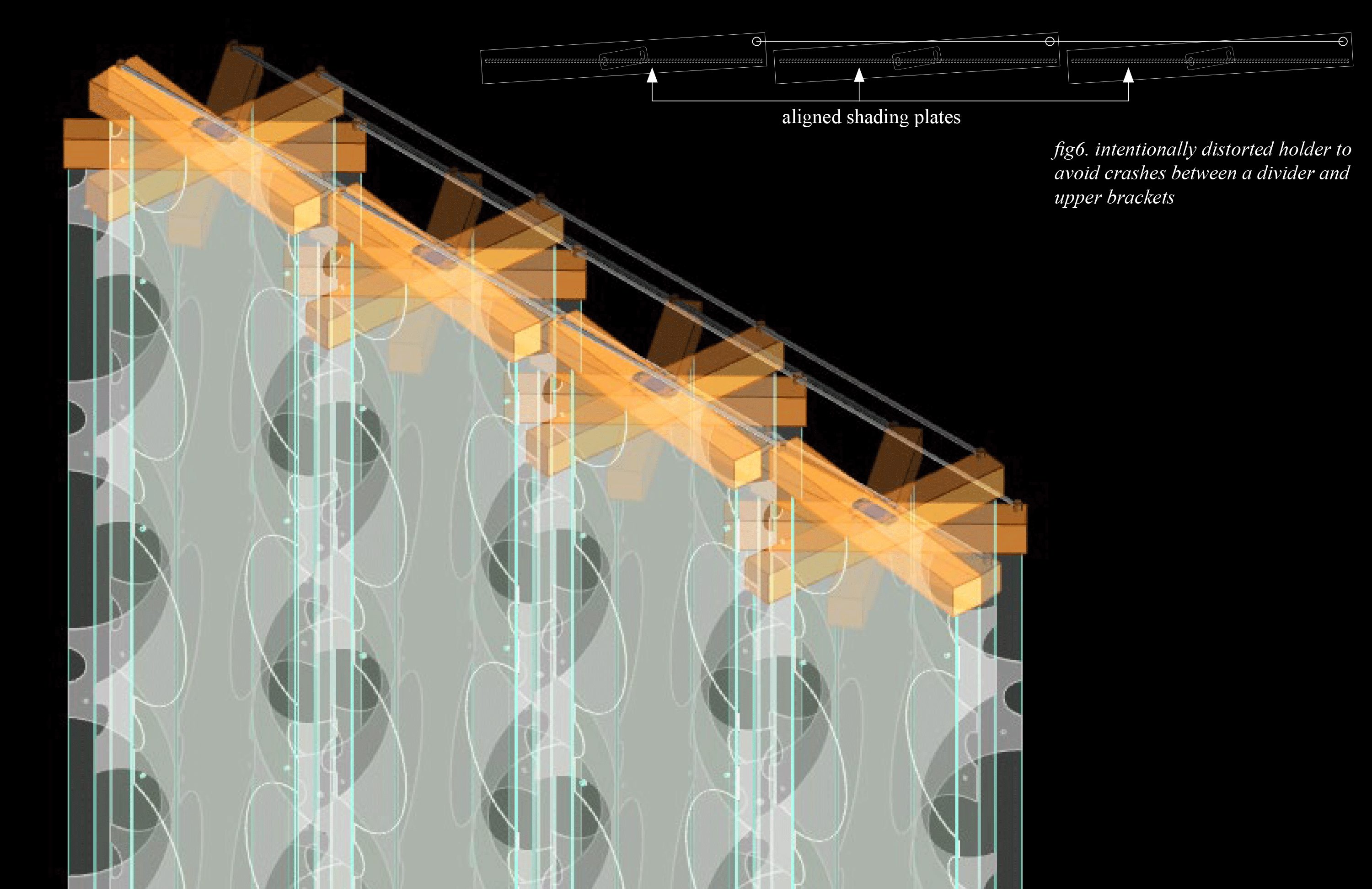
Jaedong office facade renovation, 2020
Facade design and engineering
Year: 2020.11 - 2021.05
Type: Professional (VS-A Korea)
Supervisor: Naree Kim, Robet-jan van Santeen
Role: Project manager
Contribution: Heavily involved in every process
Facade design and engineering
Year: 2020.11 - 2021.05
Type: Professional (VS-A Korea)
Supervisor: Naree Kim, Robet-jan van Santeen
Role: Project manager
Contribution: Heavily involved in every process
Jaedong office project is an unique facade renovation work. We installed Ublo window and made our own vertical sun shades. The project had clear goal, but the process was not so simple. Since the building was very old, all openings had different dimensions. We had to optimize glass and shade width to minimize the types. Every dimensions were chosen carefully to absorb tolerance. Even designing vertical shades, we thoroughly determined optimum depth and length of shade modules using daylighting simulation, ladybug.
The architectural declaration of the next generation windows
May. 2018
VS-A Korea
![]()
Architectural declaration of long and horizontal windowsMay. 2018
VS-A Korea

Le Corbusier's long and horizontal window is based on his newly claimed Dom-ino principle. It represents the transformation of the idea that the exterior wall no longer takes on structural functions so that it is free to produce a long and horizontal window in an architectural vocabulary.
Functional declaration of perforated windows
How about the perforated window in the picture above? This system is the most functional declaration of windows. Holes for the ventilation and the interior shades designed to highlight these holes emphasize the operational aspects of the window. The highly functional shape of this window aesthetically takes a prominent strategy instead of choosing to match the surrounding architectural context. The circular holes in the window form a zigzag shape along the five windows. Moreover, they are covered with different ellipses and Reuleaux polygon patterns of vertical shades behind them.
In addition to ventilation and lighting, another primary function of the window is to allow the views. Unfortunately, in the case of general windows, the view outside interferes with window frames. Still, in the case of this circular perforated window, people can use all window areas to view outside except for the ventilation holes. Furthermore, the design emphasizes the view from the outside more than the view from the inside. In particular, when the exterior becomes dark and indoor lights illuminate the patterns of the shades, glass holes shine more prominently from the outside.
The freedom of windows from the structure that Le Corbusier celebrated is no longer surprising. Now, windows can be designed indiscriminately and freely according to the designers’ taste. Therefore, the functionality of windows (not its structural freedom) has now become a new standard. Indeed, people now care more about using thinner profiles with good thermal performance. However, interestingly, this window deviates from this discussion; instead, this facade declares that "let us give the window ventilation(functional) holes, and the rest of the area is for the users to express themselves freely.
Construction steps

Window construction drawings

Shading pattern design





Pattern making algorithm and script
general script algorithm


grasshopper script
Shading design




