
Invisible window frame system, 2021
Product Design
Year: 2021.10 - 2021.12
Type: Professional (VS-A Korea + Ublo)
Supervisor: Robet-jan van Santeen
Role: Project manager
Contribution: System development, 3D modelling, Proposal documentation
Product Design
Year: 2021.10 - 2021.12
Type: Professional (VS-A Korea + Ublo)
Supervisor: Robet-jan van Santeen
Role: Project manager
Contribution: System development, 3D modelling, Proposal documentation
Two conditions we need for IFO system:
Condition #1. LOAD BEARING WALL
IFO system is for punched opening in load bearing wall. In other words IFO system works as punched window system, not a curtain wall system. Load bearing wall can be concrete or brick wall.
Condition #2. ETI
IFO system is applied on the external insulation system. IFO can hide whole frame inside of the insulation and making 'Invisible frame'.
Condition #1. LOAD BEARING WALL
IFO system is for punched opening in load bearing wall. In other words IFO system works as punched window system, not a curtain wall system. Load bearing wall can be concrete or brick wall.
Condition #2. ETI
IFO system is applied on the external insulation system. IFO can hide whole frame inside of the insulation and making 'Invisible frame'.
Better performance but with less material
Nov. 2021
VS-A Korea + Ublo
![]()
Nov. 2021
VS-A Korea + Ublo
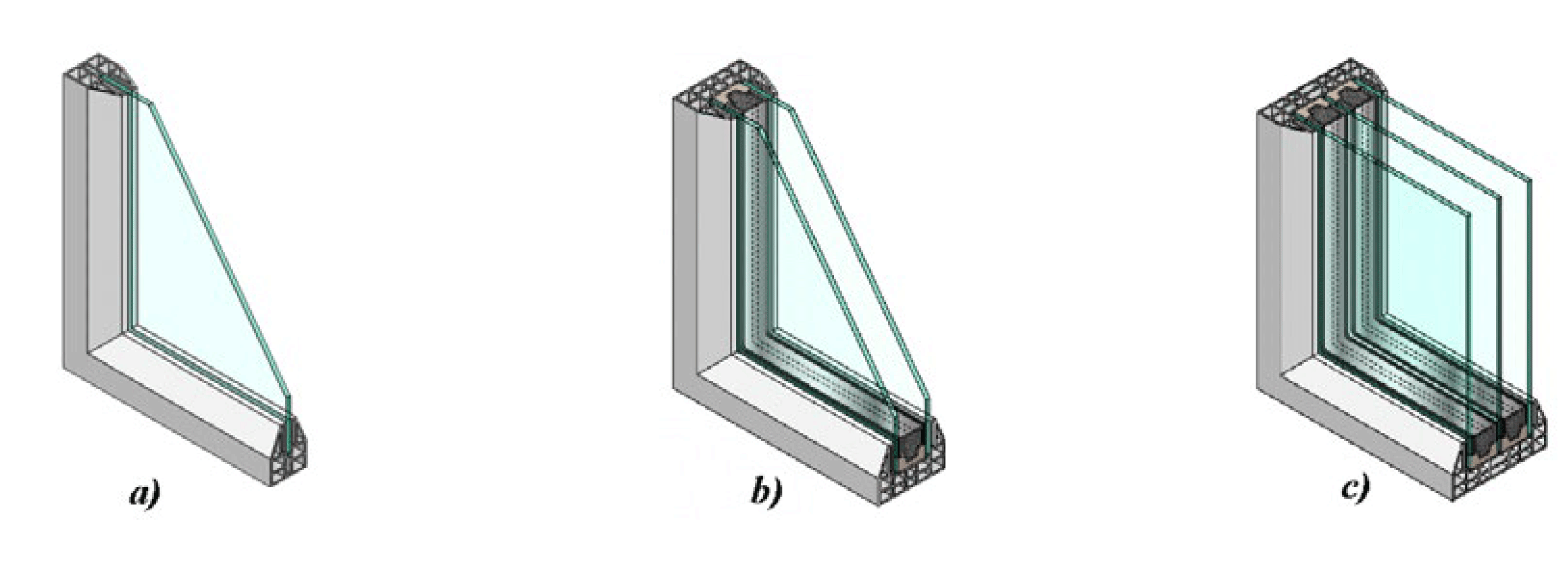
The starting point of this research project was a question: Building with less energy consumption is that enough for an environment-friendly building? Current environment-friendly policies in Korea fully follow this objective. As a result, the standards for the energy use of buildings are becoming increasingly harsh. However, we thought that the carbon footprint of the material stage should be also concerned when evaluating a building’s carbon footprint. This is because when we only pursue to meet a high standard of energy consumption, then there is no way but to use more material.
As the upper diagram shows, the insulated glass units in Korea is getting thicker and thicker.
The conclusion of our internal research about the carbon footprint of the facade also reveals this fact. Initial maetrial stage carbon footprint is crucial, especially when building a short living buildings. Therefore, we should consider how long this building will last before we decide the construction material. Also, using less material is critical. Meeting the same thermal performance with less material is the goal that designers and engineers should pursue. Under this objective, we developed invisible window frame system for lightweight and high thermal performance alternative windows.
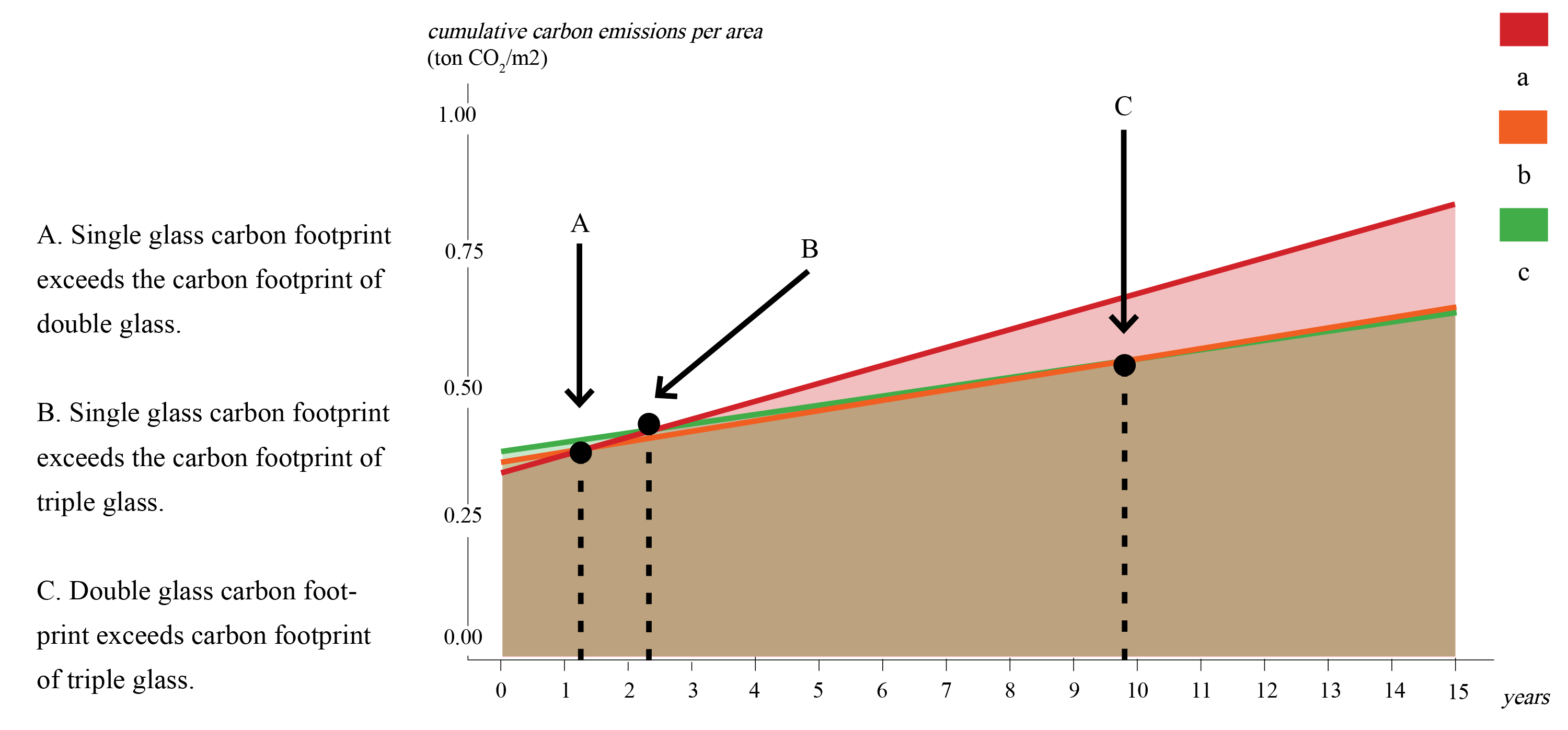
Conventional windows system vs IFO system

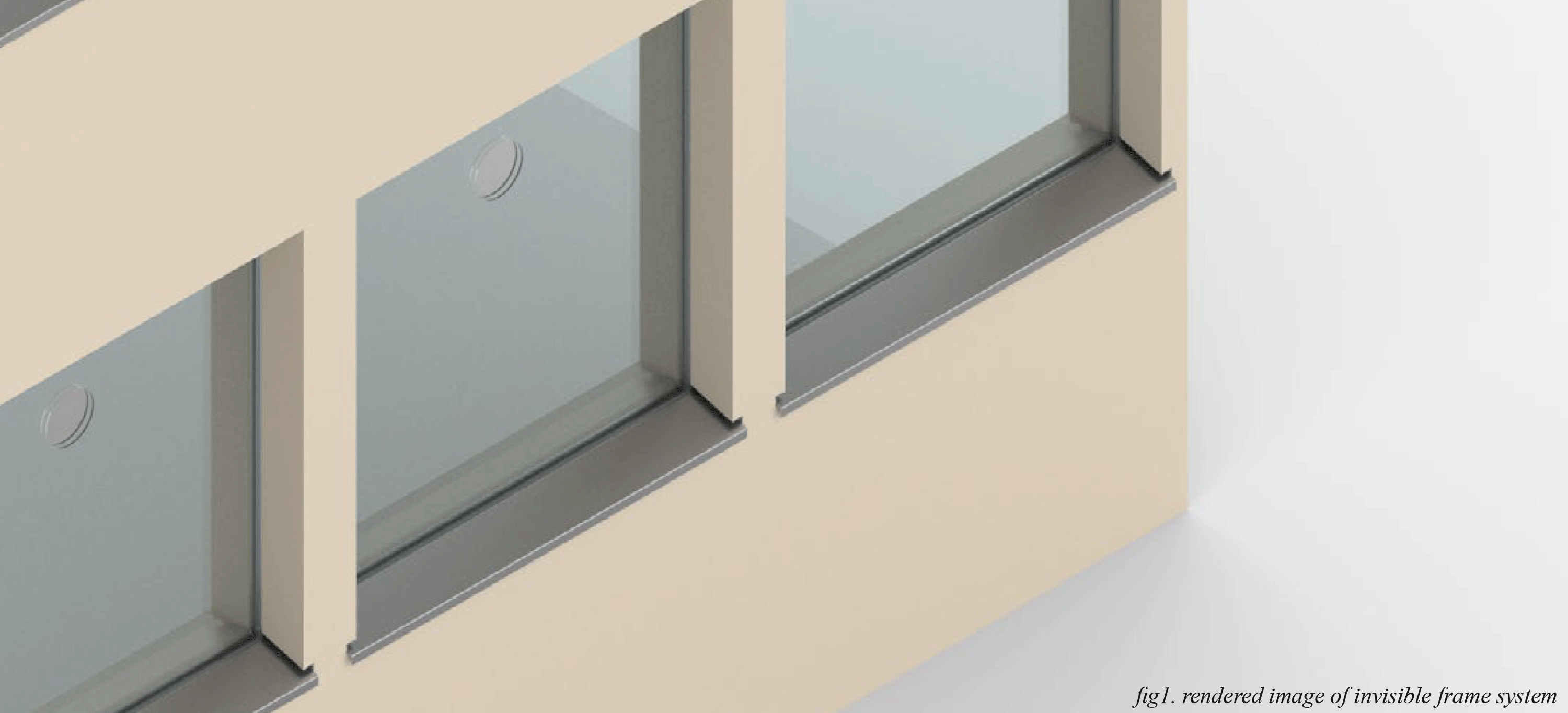
Invisible frame composition
The strongest concept of IFO is that as window frames are totally hidden in external thermal insulation, there are little concerns of thermal, acoustic, and condensation. In addition, glass maintainance is easy and repairing method is intuitive and comfortable. The system is highly cost effective as it combines low - tech components effectively. Therefore, this system is also valuable in terms of carbon footprint as it reduces material and building energy consumption.
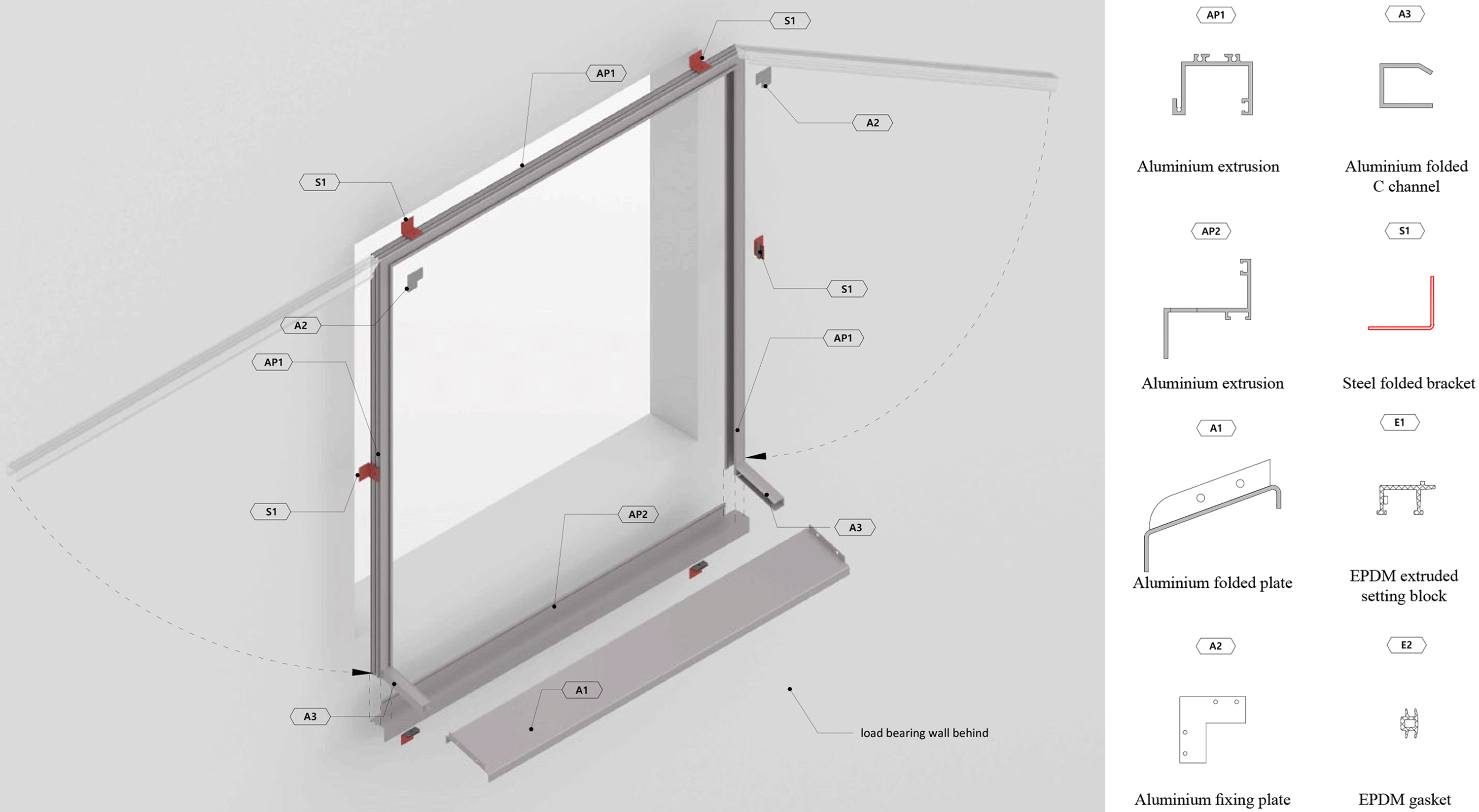
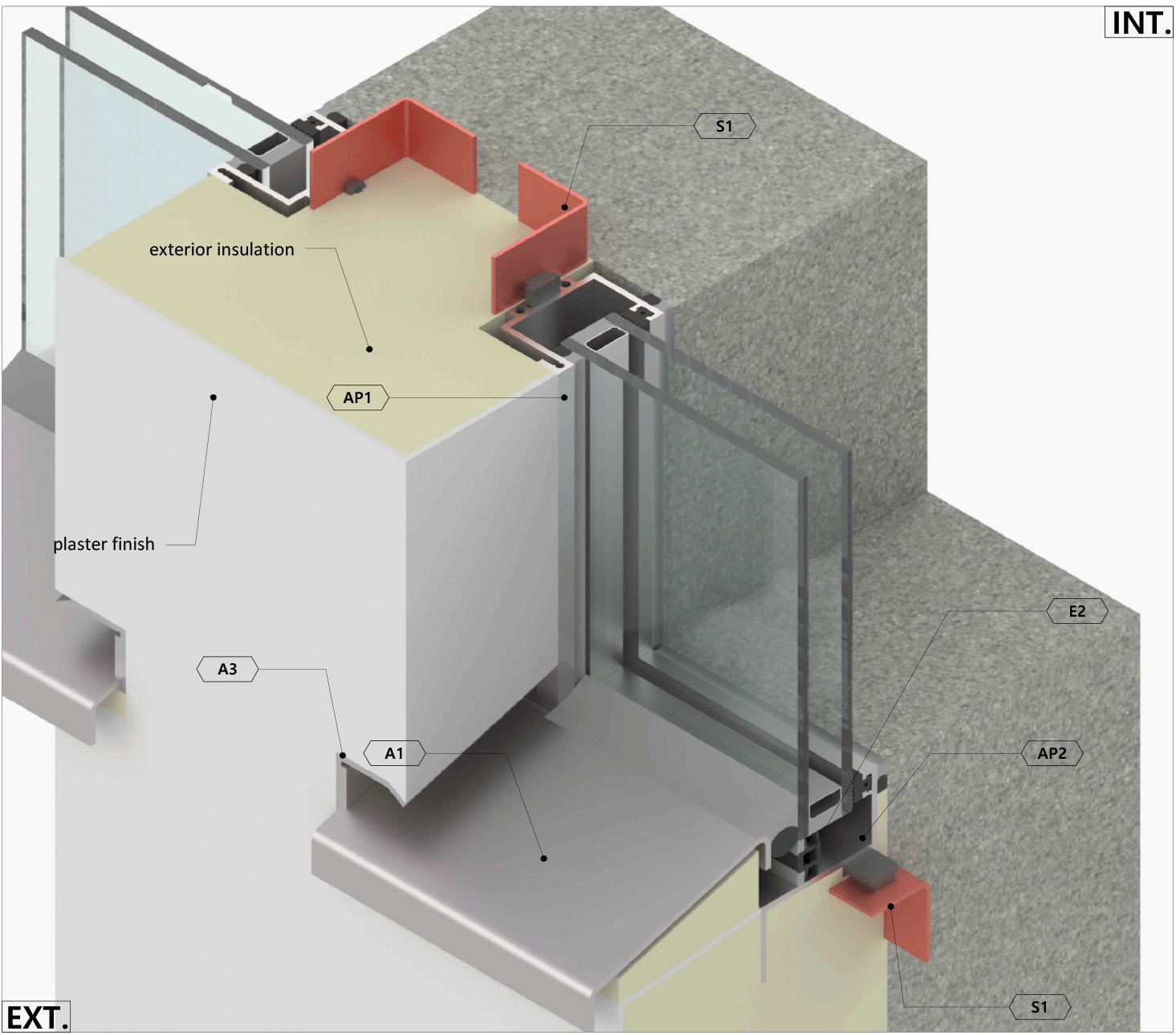

fig3. c-channel, flashing, and fixing detail
Quick and easy installation process


(1) Frame installation
-
IFO frame composition: IFO frame set is simply composed by only four main components.
- step #1:
AP1 is long extruded aluminium profile with slight cut. In case of assembling, AP1 is folded and easily forms side and top frame.
- step #2&3: Corner piece A2 is fixed at the folded corner to give more strength and stiffness of corner. Bottom profile AP2 is fixed with AP1 screwing at the bottom.
- step #4:
Prepared IFO frame is finally fixed to the behind load bearing wall using 4~8 brackets (S1).
(2) Glass installation
- step #1:
BRING GLASS.Bring glass in oblique position and slide it to one side.
- step #2:
TURN GLASS. Turning glass and make glass in flushed position.
- step #3: LOCATE GLASS: Sliding glass to the other side, making glass to position in center.
- step #4: LIFT UP. Lifting up glass to upper side, touching glass with upper frame.
- step #5 PUT SETTING BLOCK: Locating setting block in right position that bears glass load.